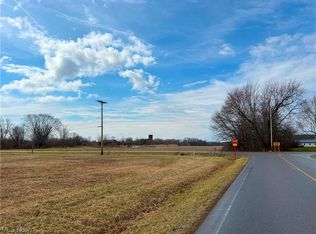Sold for $212,000 on 08/07/25
$212,000
14057 Quarry Rd, Oberlin, OH 44074
4beds
2,176sqft
Single Family Residence
Built in 1900
2 Acres Lot
$217,700 Zestimate®
$97/sqft
$2,079 Estimated rent
Home value
$217,700
$196,000 - $242,000
$2,079/mo
Zestimate® history
Loading...
Owner options
Explore your selling options
What's special
4Bedrooms and 1 full bath where comfort, space, and location come together on a beautiful 2-acre lot. This charming home offers a functional kitchen and dining area with ample counter and cabinet space, perfect for preparing meals and gathering with family. The main living areas feature warm wood flooring and a fireplace in the living room. The first-floor bedroom is carpeted for added coziness. Upstairs, you’ll find Three additional rooms, offering flexibility for extra bedrooms, office space, or creative use. Step outside and enjoy the expansive yard—ideal for gardening, recreation, or future projects. The possibilities are truly endless on this large parcel. Conveniently located just 10 minutes from downtown Oberlin, you'll enjoy easy access to shopping, restaurants, Oberlin College, and local parks.
Zillow last checked: 8 hours ago
Listing updated: August 11, 2025 at 12:24pm
Listing Provided by:
Mark G Fetterman fettermanteam@gmail.com440-529-9577,
RE/MAX Transitions,
Ashley Fetterman 440-597-8537,
RE/MAX Transitions
Bought with:
Majdey Taye, 2024005848
RE/MAX Transitions
Source: MLS Now,MLS#: 5129023 Originating MLS: Akron Cleveland Association of REALTORS
Originating MLS: Akron Cleveland Association of REALTORS
Facts & features
Interior
Bedrooms & bathrooms
- Bedrooms: 4
- Bathrooms: 1
- Full bathrooms: 1
- Main level bathrooms: 1
- Main level bedrooms: 1
Primary bedroom
- Description: Flooring: Carpet
- Features: Walk-In Closet(s)
- Level: First
- Dimensions: 13.6 x 15.2
Bedroom
- Level: Second
- Dimensions: 11.3 x 16.3
Bedroom
- Level: Second
- Dimensions: 11.9 x 16.6
Bedroom
- Level: Second
- Dimensions: 14.1 x 11.6
Kitchen
- Description: Flooring: Wood
- Level: First
- Dimensions: 11.1 x 12.11
Laundry
- Level: First
- Dimensions: 8.3 x 3.6
Living room
- Description: Flooring: Wood
- Features: Fireplace
- Level: First
- Dimensions: 32.4 x 15.2
Heating
- Forced Air, Gas
Cooling
- None
Appliances
- Included: Dryer, Dishwasher, Microwave, Range, Refrigerator, Washer
- Laundry: Main Level
Features
- Primary Downstairs
- Basement: None
- Number of fireplaces: 1
- Fireplace features: Living Room
Interior area
- Total structure area: 2,176
- Total interior livable area: 2,176 sqft
- Finished area above ground: 2,176
Property
Parking
- Parking features: Driveway, Gravel
Features
- Levels: Two
- Stories: 2
- Patio & porch: Patio
Lot
- Size: 2 Acres
Details
- Parcel number: 0900102000014
Construction
Type & style
- Home type: SingleFamily
- Architectural style: Bungalow
- Property subtype: Single Family Residence
Materials
- Brick, Vinyl Siding
- Roof: Asphalt,Fiberglass
Condition
- Year built: 1900
Utilities & green energy
- Sewer: Septic Tank
- Water: Public
Community & neighborhood
Location
- Region: Oberlin
- Subdivision: Russia
Other
Other facts
- Listing terms: Cash,Conventional
Price history
| Date | Event | Price |
|---|---|---|
| 8/7/2025 | Sold | $212,000+6.5%$97/sqft |
Source: | ||
| 6/30/2025 | Pending sale | $199,000$91/sqft |
Source: | ||
| 6/7/2025 | Listed for sale | $199,000+136.9%$91/sqft |
Source: | ||
| 6/2/2012 | Listing removed | $84,000$39/sqft |
Source: Howard Hanna - Avon Lake #3283891 Report a problem | ||
| 3/28/2012 | Price change | $84,000-12.1%$39/sqft |
Source: Howard Hanna - Avon Lake #3283891 Report a problem | ||
Public tax history
| Year | Property taxes | Tax assessment |
|---|---|---|
| 2024 | $3,137 +47.4% | $71,080 +64.5% |
| 2023 | $2,129 +3.1% | $43,210 |
| 2022 | $2,064 +0.2% | $43,210 |
Find assessor info on the county website
Neighborhood: 44074
Nearby schools
GreatSchools rating
- NAProspect Elementary SchoolGrades: 3-5Distance: 1.7 mi
- 7/10Langston Middle SchoolGrades: 6-8Distance: 2.4 mi
- 6/10Oberlin High SchoolGrades: 9-12Distance: 2.8 mi
Schools provided by the listing agent
- District: Oberlin CSD - 4712
Source: MLS Now. This data may not be complete. We recommend contacting the local school district to confirm school assignments for this home.
Get a cash offer in 3 minutes
Find out how much your home could sell for in as little as 3 minutes with a no-obligation cash offer.
Estimated market value
$217,700
Get a cash offer in 3 minutes
Find out how much your home could sell for in as little as 3 minutes with a no-obligation cash offer.
Estimated market value
$217,700
