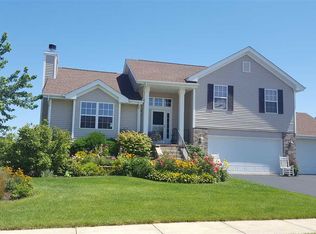Sold for $285,000 on 08/01/23
$285,000
14057 Prairie Commons Ln, South Beloit, IL 61080
4beds
1,858sqft
Single Family Residence
Built in 2006
0.28 Acres Lot
$314,600 Zestimate®
$153/sqft
$2,180 Estimated rent
Home value
$314,600
$299,000 - $330,000
$2,180/mo
Zestimate® history
Loading...
Owner options
Explore your selling options
What's special
This is a WOW house!! Move in ready, upgrades through out. Located in high sought after Prairie Hill Schools and Hononegah High School! Bamboo hardwood in entry to upstairs on the main level through kitchen and living room. New flooring in upstairs bedrooms and bathroom. Kitchen very tastefully done with granite countertops and large island, big enough to gather around and enjoy. All new appliances, stainless steel sink with new faucet. New back splash with in style colors. New carpet in lower level from family room to both bedrooms, good size bedrooms too! Enjoy the woodburning fireplace on chilly nights, relax and watch a movie. From the sliding doors in kitchen you walkout to the huge 2 tier deck for those gatherings or just sit back and enjoy. Fenced in back yard with firepit in back. Beautiful landscaped yard with fresh mulch and just sealed driveway. You won't be disappointed! Easy access to I-90, close to shopping & schools. (Agent related)
Zillow last checked: 8 hours ago
Listing updated: August 01, 2023 at 12:58pm
Listed by:
Audrea Thompson 815-978-2764,
Re/Max Valley Realtors
Bought with:
Gilbert Bleidorn, 475093796
Re/Max Property Source
Source: NorthWest Illinois Alliance of REALTORS®,MLS#: 202303606
Facts & features
Interior
Bedrooms & bathrooms
- Bedrooms: 4
- Bathrooms: 2
- Full bathrooms: 2
Primary bedroom
- Level: Upper
- Area: 144.16
- Dimensions: 13.6 x 10.6
Bedroom 2
- Level: Upper
- Area: 106
- Dimensions: 10.6 x 10
Bedroom 3
- Level: Lower
- Area: 171.6
- Dimensions: 12 x 14.3
Bedroom 4
- Level: Lower
- Area: 131.84
- Dimensions: 12.8 x 10.3
Family room
- Level: Lower
- Area: 238
- Dimensions: 17 x 14
Kitchen
- Level: Upper
- Area: 224.4
- Dimensions: 11 x 20.4
Living room
- Level: Upper
- Area: 201.6
- Dimensions: 16 x 12.6
Heating
- Natural Gas
Cooling
- Central Air
Appliances
- Included: Dishwasher, Microwave, Stove/Cooktop, Natural Gas Water Heater
- Laundry: In Basement
Features
- L.L. Finished Space, Granite Counters
- Windows: Window Treatments
- Basement: Full,Finished,Partial Exposure
- Number of fireplaces: 1
- Fireplace features: Wood Burning, Fire-Pit/Fireplace
Interior area
- Total structure area: 1,858
- Total interior livable area: 1,858 sqft
- Finished area above ground: 1,858
- Finished area below ground: 0
Property
Parking
- Total spaces: 3
- Parking features: Asphalt, Attached, Garage Door Opener
- Garage spaces: 3
Features
- Levels: Bi-Level
- Patio & porch: Deck
Lot
- Size: 0.28 Acres
- Dimensions: 90 x 135 x 90 x 135
- Features: County Taxes, Partial Exposure, City/Town, Subdivided
Details
- Additional structures: Shed(s)
- Parcel number: 0416279002
Construction
Type & style
- Home type: SingleFamily
- Property subtype: Single Family Residence
Materials
- Siding
- Roof: Shingle
Condition
- Year built: 2006
Utilities & green energy
- Electric: Circuit Breakers
- Sewer: City/Community
- Water: City/Community
Community & neighborhood
Location
- Region: South Beloit
- Subdivision: IL
Other
Other facts
- Ownership: Fee Simple
Price history
| Date | Event | Price |
|---|---|---|
| 8/1/2023 | Sold | $285,000+5.6%$153/sqft |
Source: | ||
| 7/2/2023 | Pending sale | $269,900$145/sqft |
Source: | ||
| 6/30/2023 | Listed for sale | $269,900+86.1%$145/sqft |
Source: | ||
| 9/7/2007 | Sold | $145,000$78/sqft |
Source: Public Record | ||
Public tax history
| Year | Property taxes | Tax assessment |
|---|---|---|
| 2023 | $5,026 +5.2% | $63,346 +9.4% |
| 2022 | $4,776 | $57,909 +6.5% |
| 2021 | -- | $54,400 +3.8% |
Find assessor info on the county website
Neighborhood: 61080
Nearby schools
GreatSchools rating
- 9/10Prairie Hill Elementary SchoolGrades: PK-4Distance: 0.7 mi
- 8/10Willowbrook Middle SchoolGrades: 5-8Distance: 0.8 mi
- 7/10Hononegah High SchoolGrades: 9-12Distance: 3.1 mi
Schools provided by the listing agent
- Elementary: Prairie Hill Elementary
- Middle: Willowbrook
- High: Hononegah High
- District: Hononegah 207
Source: NorthWest Illinois Alliance of REALTORS®. This data may not be complete. We recommend contacting the local school district to confirm school assignments for this home.

Get pre-qualified for a loan
At Zillow Home Loans, we can pre-qualify you in as little as 5 minutes with no impact to your credit score.An equal housing lender. NMLS #10287.
