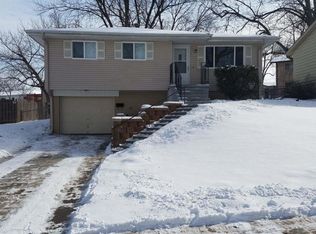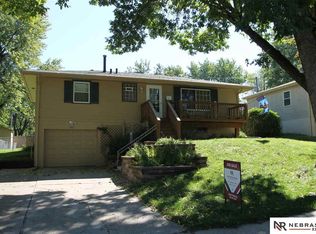Sold for $243,508 on 02/11/25
$243,508
14057 Ohern St, Omaha, NE 68137
3beds
1,370sqft
Single Family Residence
Built in 1963
7,187.4 Square Feet Lot
$249,700 Zestimate®
$178/sqft
$1,969 Estimated rent
Maximize your home sale
Get more eyes on your listing so you can sell faster and for more.
Home value
$249,700
$230,000 - $272,000
$1,969/mo
Zestimate® history
Loading...
Owner options
Explore your selling options
What's special
Discover Your Perfect Starter Home in Westchester of Millard! Nestled in the sought-after Millard Public School district, this 3-bedroom, 2-bath gem offers unbeatable charm and value. Step inside to find brand-new carpet throughout the main floor, complemented by a recently updated roof, siding, paint and HVAC- giving you peace of mind and modern style. But the standout feature? A full backyard shed with a paved walkway leading directly from the street. This versatile space comes equipped with electrical and a garage door opener, making it a perfect workshop, motorcycle haven, or creative retreat. Fully fenced back yard! Quick, easy access to Westchester baseball & softball fields and the West Papio trail. With an additional attached 1-car garage, a spacious layout, and affordability in a fantastic neighborhood, this home is ready to welcome its next chapter. Don't miss out on this unique opportunity - schedule your showing today!
Zillow last checked: 8 hours ago
Listing updated: February 11, 2025 at 10:09am
Listed by:
Jamie Hunsberger 573-424-2877,
BHHS Ambassador Real Estate,
Bryan Hunsberger 913-449-1009,
BHHS Ambassador Real Estate
Bought with:
Deborah Fisbeck, 20120453
Keller Williams Lincoln
Source: GPRMLS,MLS#: 22501914
Facts & features
Interior
Bedrooms & bathrooms
- Bedrooms: 3
- Bathrooms: 2
- Full bathrooms: 1
- 3/4 bathrooms: 1
- Main level bathrooms: 1
Primary bedroom
- Features: Wall/Wall Carpeting, Window Covering, Ceiling Fan(s), Interior Balcony
- Level: Main
- Area: 120.3
- Dimensions: 12.03 x 10
Bedroom 2
- Features: Wall/Wall Carpeting, Ceiling Fan(s)
- Level: Main
- Area: 97.57
- Dimensions: 12.09 x 8.07
Bedroom 3
- Features: Wall/Wall Carpeting, Wood Floor, Ceiling Fan(s)
- Level: Main
- Area: 81.45
- Dimensions: 9.05 x 9
Kitchen
- Features: Dining Area
- Level: Main
- Area: 140.28
- Dimensions: 14 x 10.02
Living room
- Features: Wall/Wall Carpeting, Wood Floor, Window Covering, Ceiling Fan(s)
- Level: Main
- Area: 205.65
- Dimensions: 17.01 x 12.09
Basement
- Area: 936
Heating
- Natural Gas, Forced Air
Cooling
- Central Air
Appliances
- Included: Humidifier, Range, Refrigerator
- Laundry: Concrete Floor
Features
- Ceiling Fan(s)
- Flooring: Wood, Carpet, Ceramic Tile
- Windows: Window Coverings
- Basement: Partially Finished
- Number of fireplaces: 1
- Fireplace features: Recreation Room, Gas Log
Interior area
- Total structure area: 1,370
- Total interior livable area: 1,370 sqft
- Finished area above ground: 936
- Finished area below ground: 434
Property
Parking
- Total spaces: 1
- Parking features: Built-In, Garage, Garage Door Opener
- Attached garage spaces: 1
Features
- Patio & porch: Porch, Patio
- Exterior features: Sprinkler System
- Fencing: Chain Link,Partial
Lot
- Size: 7,187 sqft
- Dimensions: 60 x 120
- Features: Up to 1/4 Acre., City Lot, Public Sidewalk
Details
- Additional structures: Shed(s)
- Parcel number: 2434562440
Construction
Type & style
- Home type: SingleFamily
- Architectural style: Raised Ranch
- Property subtype: Single Family Residence
Materials
- Wood Siding
- Foundation: Block
- Roof: Composition
Condition
- Not New and NOT a Model
- New construction: No
- Year built: 1963
Utilities & green energy
- Sewer: Public Sewer
- Water: Public
- Utilities for property: Electricity Available, Natural Gas Available, Water Available, Sewer Available
Community & neighborhood
Location
- Region: Omaha
- Subdivision: Westchester of Millard
Other
Other facts
- Listing terms: Private Financing Available,VA Loan,FHA,Conventional,Cash
- Ownership: Fee Simple
Price history
| Date | Event | Price |
|---|---|---|
| 2/11/2025 | Sold | $243,508+6.8%$178/sqft |
Source: | ||
| 1/26/2025 | Pending sale | $228,000$166/sqft |
Source: | ||
| 1/24/2025 | Listed for sale | $228,000+105.4%$166/sqft |
Source: | ||
| 4/2/2003 | Sold | $111,000$81/sqft |
Source: Public Record | ||
Public tax history
| Year | Property taxes | Tax assessment |
|---|---|---|
| 2024 | $3,353 +4.4% | $197,500 +22.4% |
| 2023 | $3,211 +3.9% | $161,300 +10.3% |
| 2022 | $3,090 +0.5% | $146,200 |
Find assessor info on the county website
Neighborhood: Westchester
Nearby schools
GreatSchools rating
- 6/10Bryan Elementary SchoolGrades: PK-5Distance: 0.3 mi
- 4/10Millard Central Middle SchoolGrades: 6-8Distance: 1.1 mi
- 4/10Millard South High SchoolGrades: 9-12Distance: 0.6 mi
Schools provided by the listing agent
- Elementary: Bryan
- Middle: Millard Central
- High: Millard South
- District: Millard
Source: GPRMLS. This data may not be complete. We recommend contacting the local school district to confirm school assignments for this home.

Get pre-qualified for a loan
At Zillow Home Loans, we can pre-qualify you in as little as 5 minutes with no impact to your credit score.An equal housing lender. NMLS #10287.
Sell for more on Zillow
Get a free Zillow Showcase℠ listing and you could sell for .
$249,700
2% more+ $4,994
With Zillow Showcase(estimated)
$254,694
