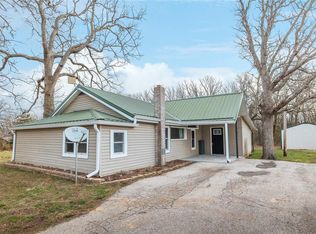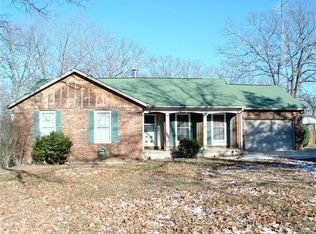Closed
Listing Provided by:
Taylor L Friend 573-578-9766,
EXP Realty, LLC
Bought with: EXP Realty, LLC
Price Unknown
14056 State Route O, Rolla, MO 65401
3beds
1,108sqft
Single Family Residence
Built in 1980
0.66 Acres Lot
$218,700 Zestimate®
$--/sqft
$1,254 Estimated rent
Home value
$218,700
Estimated sales range
Not available
$1,254/mo
Zestimate® history
Loading...
Owner options
Explore your selling options
What's special
Charming Home on Over Half an Acre – Just Minutes from Rolla! This well-maintained 3 bedroom, 2 bathroom home sits on a spacious level lot offering plenty of room to relax or entertain. Enjoy great curb appeal, a welcoming front porch, & a serene setting with a storage shed for added convenience. Inside, you’ll find durable laminate flooring throughout the home & an abundance of natural light creating a warm, inviting atmosphere. The kitchen boasts ample cabinetry, generous countertop space, & a pantry with second laundry hookups. Sliding glass doors off the dining area lead to a large back deck overlooking the backyard—complete with a fire pit—perfect for gatherings or quiet evenings. The primary suite features a full en-suite bathroom with a beautiful custom tile shower. Additional highlights include a new HVAC system installed in 2023 & a central laundry area in the hallway. This home combines country charm with practical living—don’t miss your chance to make it yours!
Zillow last checked: 8 hours ago
Listing updated: July 23, 2025 at 10:32am
Listing Provided by:
Taylor L Friend 573-578-9766,
EXP Realty, LLC
Bought with:
Mandy L Alexander, 2016003515
EXP Realty, LLC
Source: MARIS,MLS#: 25021505 Originating MLS: South Central Board of REALTORS
Originating MLS: South Central Board of REALTORS
Facts & features
Interior
Bedrooms & bathrooms
- Bedrooms: 3
- Bathrooms: 2
- Full bathrooms: 2
- Main level bathrooms: 2
- Main level bedrooms: 3
Primary bedroom
- Features: Floor Covering: Laminate
- Level: Main
Bedroom
- Features: Floor Covering: Laminate
- Level: Main
Bedroom
- Features: Floor Covering: Laminate
- Level: Main
Primary bathroom
- Features: Floor Covering: Ceramic Tile
- Level: Main
Bathroom
- Features: Floor Covering: Ceramic Tile
- Level: Main
Kitchen
- Features: Floor Covering: Laminate
- Level: Main
Living room
- Features: Floor Covering: Laminate
- Level: Main
Heating
- Forced Air, Electric
Cooling
- Ceiling Fan(s), Central Air, Electric
Appliances
- Included: Dishwasher, Microwave, Electric Range, Electric Oven, Refrigerator, Electric Water Heater
- Laundry: Main Level
Features
- Kitchen/Dining Room Combo, Eat-in Kitchen, Walk-In Pantry, Lever Faucets, Shower
- Doors: Sliding Doors, Storm Door(s)
- Windows: Insulated Windows, Tilt-In Windows
- Has basement: No
- Has fireplace: No
- Fireplace features: None
Interior area
- Total structure area: 1,108
- Total interior livable area: 1,108 sqft
- Finished area above ground: 1,108
Property
Parking
- Total spaces: 1
- Parking features: Additional Parking, Attached, Garage, Garage Door Opener, Off Street
- Attached garage spaces: 1
Features
- Levels: One
- Patio & porch: Deck, Covered
Lot
- Size: 0.66 Acres
- Dimensions: +/- .66 Acres
- Features: Adjoins Wooded Area, Level
Details
- Additional structures: Shed(s)
- Parcel number: 71109.031000000005.000
- Special conditions: Standard
Construction
Type & style
- Home type: SingleFamily
- Architectural style: Traditional,Ranch
- Property subtype: Single Family Residence
Materials
- Frame, Vinyl Siding
- Foundation: Slab
Condition
- Year built: 1980
Utilities & green energy
- Sewer: Septic Tank
- Water: Well
Community & neighborhood
Security
- Security features: Smoke Detector(s)
Location
- Region: Rolla
- Subdivision: County
Other
Other facts
- Listing terms: Cash,Conventional,FHA,Other,USDA Loan,VA Loan
- Ownership: Private
- Road surface type: Gravel
Price history
| Date | Event | Price |
|---|---|---|
| 7/23/2025 | Sold | -- |
Source: | ||
| 6/14/2025 | Pending sale | $214,900$194/sqft |
Source: | ||
| 5/19/2025 | Price change | $214,900-2.3%$194/sqft |
Source: | ||
| 5/5/2025 | Listed for sale | $219,900+15.7%$198/sqft |
Source: | ||
| 7/24/2023 | Sold | -- |
Source: | ||
Public tax history
| Year | Property taxes | Tax assessment |
|---|---|---|
| 2024 | $772 -0.6% | $15,120 |
| 2023 | $777 +14.5% | $15,120 -3.6% |
| 2022 | $678 -0.9% | $15,690 |
Find assessor info on the county website
Neighborhood: 65401
Nearby schools
GreatSchools rating
- 8/10Mark Twain Elementary SchoolGrades: PK-3Distance: 3.5 mi
- 5/10Rolla Jr. High SchoolGrades: 7-8Distance: 3.5 mi
- 5/10Rolla Sr. High SchoolGrades: 9-12Distance: 4.1 mi
Schools provided by the listing agent
- Elementary: Mark Twain Elem.
- Middle: Rolla Jr. High
- High: Rolla Sr. High
Source: MARIS. This data may not be complete. We recommend contacting the local school district to confirm school assignments for this home.

