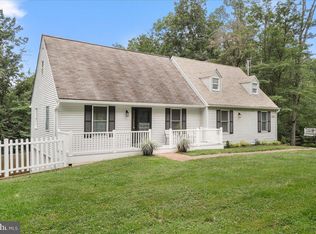Enjoy Country Living with all the Modern Amenities today's homeowners demand - Modern Rancher offers more Upgrades than new construction including Brazilian Wood Floors, New Carpet, Fresh Paint, Gorgeous Updated Kitchen & Bathrooms. Enjoy Nature & Incredible Country Views from elevated Patio overlooking Private Yard! Newer AC & Water Heater. Nicest Rancher in Mount Airy! Lots of Parking**NO HOA!
This property is off market, which means it's not currently listed for sale or rent on Zillow. This may be different from what's available on other websites or public sources.

