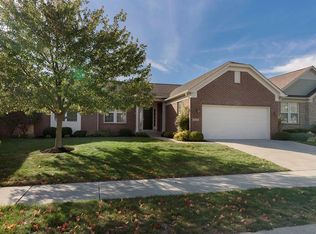Perfectly maintained one owner ranch with one of the nicest landscaped lots in subdivision. Outstanding floor plan with raised ceilings in great room, tray ceiling in master. Formal dining room. Great room with fireplace and hardwood floors. Gourmet kitchen has double oven, glass top range, newer pots included for top of range, nice size pantry. Breakfast and sunroom with tile floors. Washer and dryer included! Oversized patio. Basement plumbed for full bath and wet bar plus large storage area. Don't let this one get away!
This property is off market, which means it's not currently listed for sale or rent on Zillow. This may be different from what's available on other websites or public sources.
