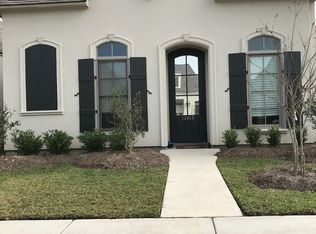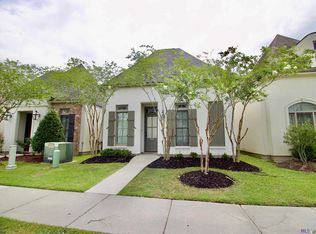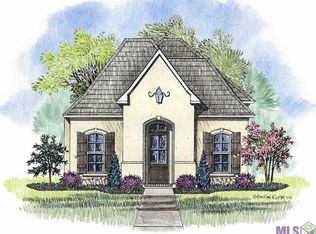Sold
Price Unknown
14053 Wetherly Dr, Baton Rouge, LA 70810
3beds
1,741sqft
Single Family Residence, Residential
Built in 2016
4,791.6 Square Feet Lot
$342,400 Zestimate®
$--/sqft
$2,197 Estimated rent
Home value
$342,400
$318,000 - $366,000
$2,197/mo
Zestimate® history
Loading...
Owner options
Explore your selling options
What's special
Tucked inside the desirable Lexington Park neighborhood, this thoughtfully designed 3-bedroom, 2-bath home blends style, comfort, and functionality. Built in 2016 and professionally elevated with selections by Dan Bergeron of McMillin Interiors, every detail has been carefully considered—from the designer paint colors to the upgraded finishes throughout. Step inside and you’re immediately greeted by warm hardwood floors (no carpet!), 12-foot ceilings, and natural light that fills the open living and dining areas. The kitchen is both stylish and functional with a custom-painted island, 3 CM Carrara marble countertops, subway tile backsplash, upgraded cabinet hardware and plumbing fixtures, stainless appliances, and brushed gold accents. A paneled fireplace adds warmth to the living area, complemented by custom draperies and upgraded can lighting. The primary suite offers a serene retreat with extra windows, a large walk-in closet, and an en suite bath featuring dual vanities, 3 CM stone counters, a jetted tub, and separate shower. HDMI and cable outlets are built into the living and primary bedroom walls and run to a dedicated AV closet, with CAT5 connections throughout the home for seamless tech setup. Outside, the home continues to impress with beautiful landscaping, gas lanterns, aluminum gutters, an aluminum and wood fence with gates, and an extended concrete patio. There’s even a putting green and custom dog run! This home was proudly featured in a 2019 edition of InRegister Magazine for its exceptional design and attention to detail. This one’s truly special—come see for yourself.
Zillow last checked: 8 hours ago
Listing updated: June 03, 2025 at 04:59pm
Listed by:
Amy Duplessis,
eXp Realty
Bought with:
Raegan Narcomey, 995703658
Compass - Perkins
Source: ROAM MLS,MLS#: 2025006722
Facts & features
Interior
Bedrooms & bathrooms
- Bedrooms: 3
- Bathrooms: 2
- Full bathrooms: 2
Primary bedroom
- Features: En Suite Bath, Ceiling 9ft Plus, Ceiling Fan(s), Tray Ceiling(s)
- Level: First
- Area: 238
- Dimensions: 17 x 14
Bedroom 1
- Level: First
- Area: 143
- Dimensions: 13 x 11
Bedroom 2
- Level: First
- Area: 132
- Dimensions: 12 x 11
Primary bathroom
- Features: Double Vanity, Walk-In Closet(s), Separate Shower, Water Closet
Dining room
- Level: First
- Area: 143
- Dimensions: 13 x 11
Kitchen
- Features: Stone Counters, Kitchen Island, Pantry
- Level: First
- Area: 154
- Dimensions: 14 x 11
Living room
- Level: First
- Area: 266
- Dimensions: 19 x 14
Heating
- Central
Cooling
- Central Air, Ceiling Fan(s)
Appliances
- Included: Gas Cooktop, Dishwasher, Disposal, Microwave, Range/Oven
- Laundry: Inside
Features
- Ceiling 9'+, Crown Molding, Light Fixtures
- Flooring: Ceramic Tile, Wood
- Attic: Attic Access
- Number of fireplaces: 1
- Fireplace features: Gas Log, Ventless
Interior area
- Total structure area: 2,411
- Total interior livable area: 1,741 sqft
Property
Parking
- Total spaces: 2
- Parking features: 2 Cars Park, Garage, Garage Faces Rear
- Has garage: Yes
Features
- Stories: 1
- Patio & porch: Patio
- Exterior features: Lighting
- Has spa: Yes
- Spa features: Bath
- Fencing: Full,Privacy,Wood,Wrought Iron
- Waterfront features: Walk To Water
- Frontage length: 37
Lot
- Size: 4,791 sqft
- Dimensions: 37 x 127
- Features: Landscaped
Details
- Parcel number: 03202941
- Special conditions: Standard
Construction
Type & style
- Home type: SingleFamily
- Architectural style: Traditional
- Property subtype: Single Family Residence, Residential
Materials
- Brick Siding, Stucco Siding, Frame
- Foundation: Slab
- Roof: Shingle
Condition
- New construction: No
- Year built: 2016
Details
- Builder name: Alvarez Construction Co., Inc.
Utilities & green energy
- Gas: Entergy
- Sewer: Public Sewer
- Water: Public
- Utilities for property: Cable Connected
Community & neighborhood
Community
- Community features: Pool, Sidewalks
Location
- Region: Baton Rouge
- Subdivision: Lexington Park
HOA & financial
HOA
- Has HOA: Yes
- HOA fee: $900 annually
- Services included: Common Areas, Maintenance Grounds, Maint Subd Entry HOA, Pool HOA
Other
Other facts
- Listing terms: Cash,Conventional,FHA,VA Loan
Price history
| Date | Event | Price |
|---|---|---|
| 6/3/2025 | Sold | -- |
Source: | ||
| 5/2/2025 | Pending sale | $339,900$195/sqft |
Source: | ||
| 4/14/2025 | Listed for sale | $339,900+13.3%$195/sqft |
Source: | ||
| 4/30/2020 | Sold | -- |
Source: | ||
| 3/10/2020 | Pending sale | $300,000$172/sqft |
Source: Keller Williams Realty Red Stick Partners #2020003676 Report a problem | ||
Public tax history
| Year | Property taxes | Tax assessment |
|---|---|---|
| 2024 | $2,848 +12.1% | $31,338 +10% |
| 2023 | $2,540 +3.2% | $28,500 |
| 2022 | $2,462 +1.9% | $28,500 |
Find assessor info on the county website
Neighborhood: Nicholson
Nearby schools
GreatSchools rating
- 7/10Magnolia Woods Elementary SchoolGrades: PK-5Distance: 3.9 mi
- 4/10Westdale Middle SchoolGrades: 6-8Distance: 7.9 mi
- 2/10Tara High SchoolGrades: 9-12Distance: 7.8 mi
Schools provided by the listing agent
- District: East Baton Rouge
Source: ROAM MLS. This data may not be complete. We recommend contacting the local school district to confirm school assignments for this home.
Sell for more on Zillow
Get a Zillow Showcase℠ listing at no additional cost and you could sell for .
$342,400
2% more+$6,848
With Zillow Showcase(estimated)$349,248


