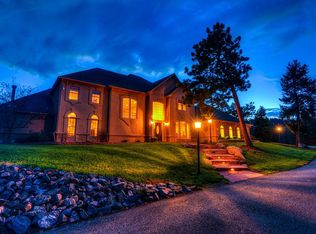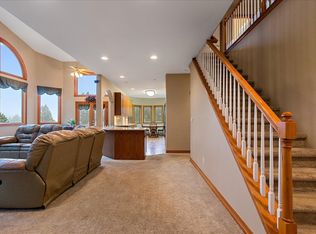Sold for $1,790,000
$1,790,000
14053 Shiloh Ridge Road, Conifer, CO 80433
4beds
5,280sqft
Single Family Residence
Built in 2009
43.24 Acres Lot
$1,862,500 Zestimate®
$339/sqft
$5,779 Estimated rent
Home value
$1,862,500
$1.71M - $2.03M
$5,779/mo
Zestimate® history
Loading...
Owner options
Explore your selling options
What's special
If you love mountain views, you will love this turnkey modern mountain home situated on almost 45 acres. From the wraparound deck, you can see from Mt Evans to Pikes Peak! When you first enter the home you will appreciate the openness of the great room & kitchen. The great room boasts a 22" cathedral ceiling, a wall of windows with incredible views & natural sunlight, and a floor-to-ceiling rock fireplace. The gourmet custom kitchen features knotty alder cabinets, beautiful granite countertops, a large walk-in pantry, a dining area with a slider door to the deck with a view of Mt Evans, and a bar area with a wine refrigerator & glass cabinets. So grab a drink and sit out on the deck that provides incredible views as well as a natural gas BBQ grill and a firepit.
Also on the main level is an office/library, a huge master ensuite with a fireplace that connects to the office, and a powder room. From the master slider door, you can slip into the salt-water spa on the patio. The large finished basement has 3 more bedrooms, two full baths, a huge mechanical/storage room, a family room with a wet bar area, an Everett baby grand piano, and an awesome wine cellar. There are 2 radon systems and a backup generator. This home is very energy efficient with thick insulated walls and radiant floor heating
You will have the opportunity to enjoy the high country in total privacy and is only a 10-12 minute drive to Hwy 285.
Zillow last checked: 8 hours ago
Listing updated: October 01, 2024 at 10:53am
Listed by:
Sharon Pierce 720-364-1542 sharonlpierce@yahoo.com,
Sharon Pierce
Bought with:
Forrest Oldham, 40035648
Coldwell Banker Realty 24
Source: REcolorado,MLS#: 7898407
Facts & features
Interior
Bedrooms & bathrooms
- Bedrooms: 4
- Bathrooms: 4
- Full bathrooms: 3
- 1/2 bathrooms: 1
- Main level bathrooms: 2
- Main level bedrooms: 1
Primary bedroom
- Level: Main
Bedroom
- Description: En-Suite Guest Bedroom
- Level: Basement
Bedroom
- Level: Basement
Bedroom
- Level: Basement
Primary bathroom
- Level: Main
Bathroom
- Level: Main
Bathroom
- Level: Basement
Bathroom
- Level: Basement
Dining room
- Description: Framed Views Of Mt Evans
- Level: Main
Family room
- Level: Basement
Great room
- Description: Floor To Ceiling Stacked Stone Fireplace, Lots Of Windows With Natural Light
- Level: Main
Kitchen
- Level: Main
Laundry
- Level: Main
Library
- Description: An Office With Outstanding Views
- Level: Main
Utility room
- Level: Basement
Other
- Level: Basement
Heating
- Natural Gas, Radiant Floor
Cooling
- None
Appliances
- Included: Bar Fridge, Dishwasher, Disposal, Double Oven, Dryer, Gas Water Heater, Microwave, Oven, Range, Range Hood, Refrigerator, Self Cleaning Oven, Washer, Wine Cooler
Features
- Built-in Features, Ceiling Fan(s), Five Piece Bath, Granite Counters, High Ceilings, Kitchen Island, Open Floorplan, Pantry, Primary Suite, Radon Mitigation System, Smoke Free, Vaulted Ceiling(s), Walk-In Closet(s), Wet Bar, Wired for Data
- Flooring: Carpet, Tile, Wood
- Windows: Double Pane Windows, Window Coverings, Window Treatments
- Basement: Finished,Full,Sump Pump,Walk-Out Access
- Number of fireplaces: 2
- Fireplace features: Great Room, Master Bedroom
Interior area
- Total structure area: 5,280
- Total interior livable area: 5,280 sqft
- Finished area above ground: 2,640
- Finished area below ground: 1,962
Property
Parking
- Total spaces: 3
- Parking features: Concrete, Exterior Access Door, Floor Coating, Lighted
- Attached garage spaces: 3
Features
- Levels: One
- Stories: 1
- Patio & porch: Covered, Deck, Front Porch, Wrap Around
- Exterior features: Fire Pit, Gas Grill, Lighting, Rain Gutters
- Has spa: Yes
- Spa features: Spa/Hot Tub, Heated
- Fencing: None
- Has view: Yes
- View description: Mountain(s)
Lot
- Size: 43.24 Acres
- Features: Landscaped, Many Trees, Mountainous, Rock Outcropping, Secluded
- Residential vegetation: Mixed, Partially Wooded
Details
- Parcel number: 517853
- Zoning: A-2
- Special conditions: Standard
- Horses can be raised: Yes
Construction
Type & style
- Home type: SingleFamily
- Architectural style: Mountain Contemporary
- Property subtype: Single Family Residence
Materials
- Frame, Stone, Stucco
- Foundation: Concrete Perimeter, Slab
- Roof: Composition
Condition
- Year built: 2009
Details
- Warranty included: Yes
Utilities & green energy
- Electric: 110V, 220 Volts
- Water: Well
- Utilities for property: Electricity Connected, Internet Access (Wired), Natural Gas Connected
Community & neighborhood
Security
- Security features: Carbon Monoxide Detector(s), Smoke Detector(s)
Location
- Region: Conifer
- Subdivision: Shiloh Ridge
Other
Other facts
- Listing terms: Cash,Conventional,FHA,VA Loan
- Ownership: Individual
- Road surface type: Gravel, Paved
Price history
| Date | Event | Price |
|---|---|---|
| 11/28/2023 | Sold | $1,790,000-5.8%$339/sqft |
Source: | ||
| 11/1/2023 | Pending sale | $1,900,000$360/sqft |
Source: | ||
| 10/27/2023 | Listed for sale | $1,900,000+10.1%$360/sqft |
Source: | ||
| 6/29/2021 | Sold | $1,725,000+1269%$327/sqft |
Source: Public Record Report a problem | ||
| 9/7/2000 | Sold | $126,000$24/sqft |
Source: Public Record Report a problem | ||
Public tax history
| Year | Property taxes | Tax assessment |
|---|---|---|
| 2024 | $9,918 +39.4% | $113,953 |
| 2023 | $7,114 -0.9% | $113,953 +41.6% |
| 2022 | $7,181 +10.9% | $80,492 +0% |
Find assessor info on the county website
Neighborhood: 80433
Nearby schools
GreatSchools rating
- 6/10Elk Creek Elementary SchoolGrades: PK-5Distance: 5 mi
- 6/10West Jefferson Middle SchoolGrades: 6-8Distance: 6.1 mi
- 10/10Conifer High SchoolGrades: 9-12Distance: 5.1 mi
Schools provided by the listing agent
- Elementary: Elk Creek
- Middle: West Jefferson
- High: Conifer
- District: Jefferson County R-1
Source: REcolorado. This data may not be complete. We recommend contacting the local school district to confirm school assignments for this home.
Get a cash offer in 3 minutes
Find out how much your home could sell for in as little as 3 minutes with a no-obligation cash offer.
Estimated market value$1,862,500
Get a cash offer in 3 minutes
Find out how much your home could sell for in as little as 3 minutes with a no-obligation cash offer.
Estimated market value
$1,862,500

