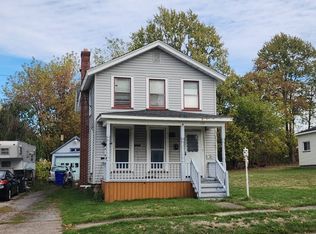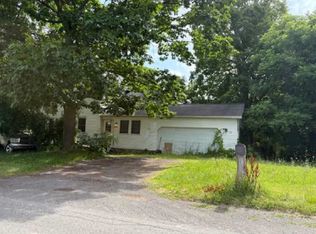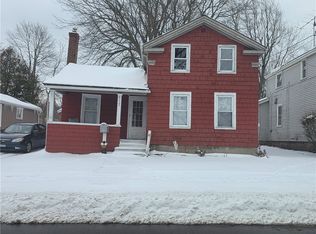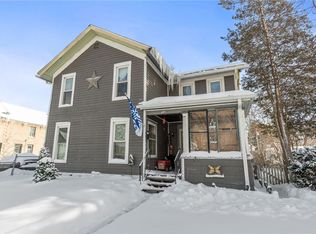14053 Gillette Rd, Albion, NY 14411
What's special
- 422 days |
- 37 |
- 0 |
Zillow last checked: 8 hours ago
Listing updated: March 24, 2025 at 06:05pm
Keller Williams Realty WNY 716-832-3300,
Stephanie Mason 716-445-3872
Facts & features
Interior
Bedrooms & bathrooms
- Bedrooms: 4
- Bathrooms: 2
- Full bathrooms: 2
- Main level bathrooms: 2
- Main level bedrooms: 4
Heating
- Propane, Forced Air
Appliances
- Included: Dryer, Gas Oven, Gas Range, Propane Water Heater, Refrigerator, Washer
- Laundry: Main Level
Features
- Ceiling Fan(s), Separate/Formal Dining Room, Separate/Formal Living Room, Other, See Remarks, Sliding Glass Door(s), Bedroom on Main Level, Convertible Bedroom, Bath in Primary Bedroom, Main Level Primary, Primary Suite
- Flooring: Varies, Vinyl
- Doors: Sliding Doors
- Basement: None
- Number of fireplaces: 1
Interior area
- Total structure area: 1,404
- Total interior livable area: 1,404 sqft
Property
Parking
- Parking features: No Garage
Features
- Levels: One
- Stories: 1
- Patio & porch: Deck
- Exterior features: Deck, Gravel Driveway, Propane Tank - Leased
Lot
- Size: 0.8 Acres
- Dimensions: 200 x 175
- Features: Agricultural, Rectangular, Rectangular Lot, Rural Lot
Details
- Parcel number: 3422001160000001025114
- Special conditions: Standard
Construction
Type & style
- Home type: MobileManufactured
- Architectural style: Mobile Home
- Property subtype: Manufactured Home, Single Family Residence
Materials
- Aluminum Siding, Vinyl Siding
- Foundation: Pillar/Post/Pier
- Roof: Metal
Condition
- Resale
- Year built: 1996
Utilities & green energy
- Sewer: Septic Tank
- Water: Well
Community & HOA
Location
- Region: Albion
Financial & listing details
- Price per square foot: $100/sqft
- Tax assessed value: $88,000
- Annual tax amount: $3,620
- Date on market: 12/7/2024
- Cumulative days on market: 115 days
- Listing terms: Cash,Other,See Remarks
- Body type: Double Wide

Stephanie Mason - NY Licensed R.E. Salesperson
(716) 445-3872
By pressing Contact Agent, you agree that the real estate professional identified above may call/text you about your search, which may involve use of automated means and pre-recorded/artificial voices. You don't need to consent as a condition of buying any property, goods, or services. Message/data rates may apply. You also agree to our Terms of Use. Zillow does not endorse any real estate professionals. We may share information about your recent and future site activity with your agent to help them understand what you're looking for in a home.
Estimated market value
Not available
Estimated sales range
Not available
Not available
Price history
Price history
| Date | Event | Price |
|---|---|---|
| 9/6/2025 | Pending sale | $139,900$100/sqft |
Source: | ||
| 9/5/2025 | Listing removed | $139,900$100/sqft |
Source: | ||
| 6/20/2025 | Pending sale | $139,900$100/sqft |
Source: | ||
| 6/20/2025 | Listing removed | $139,900$100/sqft |
Source: | ||
| 1/21/2025 | Pending sale | $139,900$100/sqft |
Source: | ||
Public tax history
Public tax history
| Year | Property taxes | Tax assessment |
|---|---|---|
| 2024 | -- | $88,000 |
| 2023 | -- | $88,000 |
| 2022 | -- | $88,000 +2.3% |
Find assessor info on the county website
BuyAbility℠ payment
Boost your down payment with 6% savings match
Earn up to a 6% match & get a competitive APY with a *. Zillow has partnered with to help get you home faster.
Learn more*Terms apply. Match provided by Foyer. Account offered by Pacific West Bank, Member FDIC.Climate risks
Neighborhood: 14411
Nearby schools
GreatSchools rating
- 4/10Ronald L Sodoma Elementary SchoolGrades: PK-5Distance: 6.7 mi
- 5/10Carl I Bergerson Middle SchoolGrades: 6-8Distance: 6.7 mi
- 5/10Charles d'Amico High SchoolGrades: 9-12Distance: 6.6 mi
Schools provided by the listing agent
- District: Albion
Source: NYSAMLSs. This data may not be complete. We recommend contacting the local school district to confirm school assignments for this home.
- Loading




