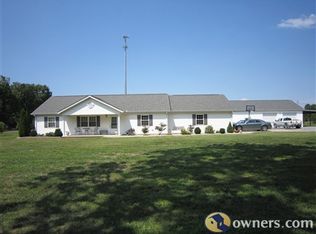Closed
$335,000
14052 Summer Rd, Benton, IL 62812
6beds
4,234sqft
Townhouse, Single Family Residence
Built in 1985
10 Acres Lot
$349,500 Zestimate®
$79/sqft
$1,934 Estimated rent
Home value
$349,500
Estimated sales range
Not available
$1,934/mo
Zestimate® history
Loading...
Owner options
Explore your selling options
What's special
Have you ever dreamed of owning your own beautiful oasis right outside of town? This home features 6 spacious bedrooms and 3 1/2 bathrooms on a 10 acre lot with the option to own another 10 acres at an additional cost. You can enjoy the view from the south side of the property and your own private lake. Half of the home was renovated in 2015, featuring new hard wood flooring and updated heating and cooling for that half of the house. The other half has a 500 gallon propane tank that resides in front of the house for heating as well. Has attached 3 door with 1 door on the back garage that is insulated and has ac with an attic for storage. Behind the home you will find a 24ft X 50ft pole barn. This could be the perfect opportunity for someone who has horses , likes to fish , and wants to be closer to nature but not far from town.
Zillow last checked: 8 hours ago
Listing updated: January 08, 2026 at 09:15am
Listing courtesy of:
Allison Gerner 618-927-5214,
MCCOLLUM REAL ESTATE
Bought with:
data change rules
Deleted Office
Source: MRED as distributed by MLS GRID,MLS#: EB456202
Facts & features
Interior
Bedrooms & bathrooms
- Bedrooms: 6
- Bathrooms: 4
- Full bathrooms: 3
- 1/2 bathrooms: 1
Primary bedroom
- Features: Flooring (Carpet)
- Level: Main
- Area: 255 Square Feet
- Dimensions: 15x17
Bedroom 2
- Features: Flooring (Carpet)
- Level: Main
- Area: 169 Square Feet
- Dimensions: 13x13
Bedroom 3
- Features: Flooring (Carpet)
- Level: Main
- Area: 182 Square Feet
- Dimensions: 13x14
Bedroom 4
- Features: Flooring (Carpet)
- Level: Main
- Area: 156 Square Feet
- Dimensions: 12x13
Bedroom 5
- Features: Flooring (Hardwood)
- Level: Main
- Area: 100 Square Feet
- Dimensions: 10x10
Kitchen
- Features: Flooring (Vinyl)
- Level: Main
- Area: 176 Square Feet
- Dimensions: 11x16
Laundry
- Features: Flooring (Vinyl)
- Level: Main
- Area: 81 Square Feet
- Dimensions: 9x9
Office
- Features: Flooring (Carpet)
- Level: Main
- Area: 208 Square Feet
- Dimensions: 13x16
Recreation room
- Features: Flooring (Carpet)
- Level: Second
- Area: 684 Square Feet
- Dimensions: 19x36
Heating
- Electric, Forced Air, Heat Pump, Propane, Sep Heating Systems - 2+
Cooling
- Zoned
Appliances
- Included: Dishwasher, Microwave, Range, Range Hood, Refrigerator, Water Purifier
Features
- In-Law Floorplan
- Basement: Crawl Space,Egress Window
Interior area
- Total interior livable area: 4,234 sqft
Property
Parking
- Total spaces: 5
- Parking features: Attached, Garage, Oversized
- Attached garage spaces: 5
Features
- Stories: 2
- Patio & porch: Porch, Deck
- Has view: Yes
- View description: Pasture, Water
- Water view: Water
- Waterfront features: Pond
Lot
- Size: 10 Acres
- Dimensions: 671 X 668
- Features: Pasture
Details
- Additional structures: Outbuilding
- Parcel number: 0820476006
Construction
Type & style
- Home type: Townhouse
- Property subtype: Townhouse, Single Family Residence
Materials
- Vinyl Siding
- Foundation: Block
Condition
- New construction: No
- Year built: 1985
Community & neighborhood
Location
- Region: Benton
- Subdivision: None
Other
Other facts
- Listing terms: FHA
Price history
| Date | Event | Price |
|---|---|---|
| 2/18/2025 | Sold | $335,000-4.3%$79/sqft |
Source: | ||
| 1/17/2025 | Contingent | $350,000$83/sqft |
Source: | ||
| 1/12/2025 | Pending sale | $350,000$83/sqft |
Source: | ||
| 12/13/2024 | Listed for sale | $350,000+1.4%$83/sqft |
Source: | ||
| 2/1/2021 | Listing removed | -- |
Source: Owner Report a problem | ||
Public tax history
| Year | Property taxes | Tax assessment |
|---|---|---|
| 2024 | $3,759 +7.4% | $57,300 +14% |
| 2023 | $3,501 -7.6% | $50,255 +10.1% |
| 2022 | $3,789 +35.3% | $45,660 +14% |
Find assessor info on the county website
Neighborhood: 62812
Nearby schools
GreatSchools rating
- 3/10Benton Grade School K-4Grades: PK-4Distance: 0.8 mi
- 5/10Benton Grade School 5-8Grades: 5-8Distance: 0.8 mi
- 5/10Benton Cons High SchoolGrades: 9-12Distance: 1.4 mi
Schools provided by the listing agent
- Elementary: Benton
- Middle: Benton
- High: Benton Consolidated High School
Source: MRED as distributed by MLS GRID. This data may not be complete. We recommend contacting the local school district to confirm school assignments for this home.

Get pre-qualified for a loan
At Zillow Home Loans, we can pre-qualify you in as little as 5 minutes with no impact to your credit score.An equal housing lender. NMLS #10287.
