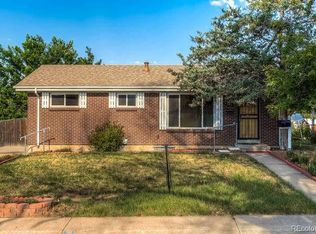Sold for $520,000 on 06/07/23
$520,000
14052 E 25th Avenue, Aurora, CO 80011
4beds
2,352sqft
Single Family Residence
Built in 1961
8,276 Square Feet Lot
$495,500 Zestimate®
$221/sqft
$2,886 Estimated rent
Home value
$495,500
$471,000 - $520,000
$2,886/mo
Zestimate® history
Loading...
Owner options
Explore your selling options
What's special
Buyers are going to LOVE this gorgeous updated ranch style home with finished basement in Morris Heights. Nestled on a quiet street in a quiet established Aurora neighborhood. This open floor plan home was totally updated within the last few years, and lightly lived in. This homeowner took pride of ownership in everything! Enjoy the spacious living room that joins the open updated kitchen. REAL hardwood floors with espresso colored stain. Living room has an eastern orientation and overlooks the park-like front yard. The kitchen has been updated with slab granite, stainless steel appliances, and trendy backsplash tile. The eat in space kitchen is a bonus, adjoining the covered patio with a wooden deck. ALL bathrooms have been tastefully updated. Next comes the awesome basement with a large family room, an additional non conforming bedroom, 3/4 bath, and large utility room. Oversized lot with additional entertainment value. No pesky HOA. Summer time photos were taken for you to appreciate what beauty this backyard has to offer. Custom made shed and chicken coop is included, hens excluded. RV parking available. Steps away to the elementary school and Cottonwood Park. Buy and move in immediately, no rent back needed! Quick access to I-225, I-25 & I-70. Easy commute to Anschutz Medical Campus, Children's Hospital, Buckley Air Force Base, Stanley Marketplace, Denver International Airport, Downtown Denver and the Denver Tech Center.
Zillow last checked: 8 hours ago
Listing updated: June 07, 2023 at 05:09pm
Listed by:
Mary Vielhauer 303-349-1015 maryvielhauer@comcast.net,
MB Vielhauer Realty Inc
Bought with:
Steve Rottler, 960325
RE/MAX Leaders
Source: REcolorado,MLS#: 5446154
Facts & features
Interior
Bedrooms & bathrooms
- Bedrooms: 4
- Bathrooms: 2
- Full bathrooms: 1
- 3/4 bathrooms: 1
- Main level bathrooms: 1
- Main level bedrooms: 3
Primary bedroom
- Description: Hardwood Floors, New Interior Paint
- Level: Main
Bedroom
- Description: Hardwood Floors, New Interior Paint
- Level: Main
Bedroom
- Description: Carpet, Non Conforming
- Level: Basement
Bedroom
- Description: Hardwood Floors, New Interior Paint.
- Level: Main
Bathroom
- Description: Updated
- Level: Main
Bathroom
- Description: Updated
- Level: Basement
Family room
- Description: Large Entertaining Space
- Level: Basement
Kitchen
- Description: Stainless Steel Appliances, Granite Counter Tops, Newer Cabinets, Tile Floor
- Level: Main
Laundry
- Description: Freshly Painted, Large Storage Area
- Level: Basement
Living room
- Description: Hardwood Floors, Large Picture Window, New Interior Paint
- Level: Main
Utility room
- Level: Basement
Heating
- Forced Air
Cooling
- Central Air
Appliances
- Included: Dishwasher, Microwave, Oven, Refrigerator
Features
- Basement: Finished
Interior area
- Total structure area: 2,352
- Total interior livable area: 2,352 sqft
- Finished area above ground: 1,176
- Finished area below ground: 1,000
Property
Parking
- Total spaces: 4
- Parking features: Garage - Attached
- Attached garage spaces: 1
- Details: Off Street Spaces: 3
Features
- Levels: One
- Stories: 1
- Patio & porch: Covered, Deck, Front Porch
- Exterior features: Garden, Private Yard, Rain Gutters
- Fencing: Full
Lot
- Size: 8,276 sqft
- Features: Irrigated, Landscaped, Level, Many Trees, Near Public Transit
Details
- Parcel number: R0085237
- Special conditions: Standard
Construction
Type & style
- Home type: SingleFamily
- Property subtype: Single Family Residence
Materials
- Brick, Frame
- Roof: Composition
Condition
- Updated/Remodeled
- Year built: 1961
Utilities & green energy
- Sewer: Public Sewer
- Water: Public
- Utilities for property: Cable Available, Electricity Connected, Natural Gas Connected
Community & neighborhood
Location
- Region: Aurora
- Subdivision: Morris Heights
Other
Other facts
- Listing terms: Cash,Conventional,FHA,VA Loan
- Ownership: Individual
Price history
| Date | Event | Price |
|---|---|---|
| 6/7/2023 | Sold | $520,000+85.1%$221/sqft |
Source: | ||
| 11/28/2016 | Sold | $281,000$119/sqft |
Source: Public Record | ||
| 10/15/2016 | Listed for sale | $281,000+83.7%$119/sqft |
Source: Keller Williams - Denver Central #2845576 | ||
| 8/15/2016 | Sold | $153,000$65/sqft |
Source: Public Record | ||
Public tax history
| Year | Property taxes | Tax assessment |
|---|---|---|
| 2025 | $3,143 -1.6% | $29,310 -13% |
| 2024 | $3,193 +16.1% | $33,690 |
| 2023 | $2,750 -4% | $33,690 +39.2% |
Find assessor info on the county website
Neighborhood: Sable Altura Chambers
Nearby schools
GreatSchools rating
- 2/10Park Lane Elementary SchoolGrades: PK-5Distance: 0.9 mi
- 4/10North Middle School Health Sciences And TechnologyGrades: 6-8Distance: 1.4 mi
- 2/10Hinkley High SchoolGrades: 9-12Distance: 1.5 mi
Schools provided by the listing agent
- Elementary: Sable
- Middle: North
- High: Hinkley
- District: Adams-Arapahoe 28J
Source: REcolorado. This data may not be complete. We recommend contacting the local school district to confirm school assignments for this home.
Get a cash offer in 3 minutes
Find out how much your home could sell for in as little as 3 minutes with a no-obligation cash offer.
Estimated market value
$495,500
Get a cash offer in 3 minutes
Find out how much your home could sell for in as little as 3 minutes with a no-obligation cash offer.
Estimated market value
$495,500
