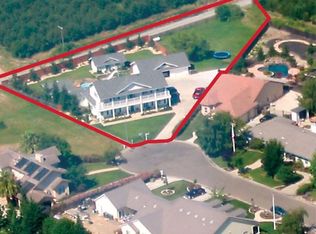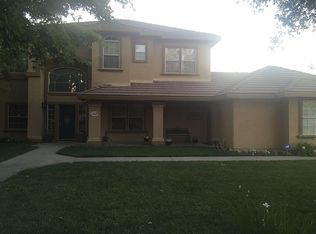Fabulous Custom Single Story 3 bedroom 2 large bath home, spacious 3 car garage located in the heart of the Sacramento Delta. Enjoy this remarkable backyard boasting views of Mt. Diablo complete with built in pool, spacious gazebo with Jacuzzi tub and sauna. Expansive lot located in sizable cul-de-sac with plenty of room for your toys and RV. Run...Don't Walk...Make this house your home.
This property is off market, which means it's not currently listed for sale or rent on Zillow. This may be different from what's available on other websites or public sources.

