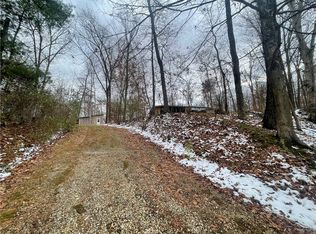Sold for $310,000
$310,000
14051 E Harley Rd, West Union, IL 62477
4beds
2,980sqft
Single Family Residence
Built in 1980
16 Acres Lot
$358,400 Zestimate®
$104/sqft
$2,168 Estimated rent
Home value
$358,400
$330,000 - $391,000
$2,168/mo
Zestimate® history
Loading...
Owner options
Explore your selling options
What's special
Have you been looking for that country home that has it all? This 4- bedroom 3-bathroom Earth home has the space you have been looking for. Inside the home, you are greeted with a large kitchen with a ton of cabinet space that features a large dining room for entertaining guests. The home also features a master bedroom with an en-suite bathroom. Many new updates throughout! The home also has an attached 4 car garage. Outside the home, there is a newer pole building that has been finished with a full 1 bedroom living quarters. The property also features pasture, woods, above ground pool, and a pond to enjoy! Too much to list! You have to see it for yourself!
Zillow last checked: 8 hours ago
Listing updated: May 11, 2023 at 12:26pm
Listed by:
Chelsea Nye 217-826-2717,
Stence Realty
Bought with:
Reuben Stence, 471020568
Stence Realty
Source: CIBR,MLS#: 6226646 Originating MLS: Central Illinois Board Of REALTORS
Originating MLS: Central Illinois Board Of REALTORS
Facts & features
Interior
Bedrooms & bathrooms
- Bedrooms: 4
- Bathrooms: 3
- Full bathrooms: 3
Primary bedroom
- Description: Flooring: Laminate
- Level: Main
- Dimensions: 13.5 x 15.5
Bedroom
- Description: Flooring: Carpet
- Level: Main
- Dimensions: 11 x 15.8
Bedroom
- Description: Flooring: Carpet
- Level: Main
- Dimensions: 11 x 16
Bedroom
- Description: Flooring: Carpet
- Level: Main
- Dimensions: 11.8 x 15.6
Primary bathroom
- Level: Main
- Dimensions: 10 x 5.4
Dining room
- Description: Flooring: Laminate
- Level: Main
- Dimensions: 14.5 x 11
Family room
- Description: Flooring: Carpet
- Level: Main
- Dimensions: 14.5 x 17.2
Foyer
- Description: Flooring: Laminate
- Level: Main
- Dimensions: 9.3 x 12.8
Other
- Description: Flooring: Ceramic Tile
- Level: Main
- Dimensions: 5 x 9
Other
- Description: Flooring: Vinyl
- Level: Main
- Dimensions: 13.7 x 10
Kitchen
- Description: Flooring: Laminate
- Level: Main
- Dimensions: 12 x 15
Living room
- Description: Flooring: Carpet
- Level: Main
- Dimensions: 33 x 14.6
Other
- Description: Flooring: Concrete
- Level: Main
- Dimensions: 16 x 14.6
Heating
- Electric, Forced Air
Cooling
- Central Air
Appliances
- Included: Dishwasher, Microwave, Propane Water Heater, Range, Refrigerator, Range Hood
- Laundry: Main Level
Features
- Air Filtration, Fireplace, Bath in Primary Bedroom, Main Level Primary, Skylights, Walk-In Closet(s), Workshop
- Windows: Skylight(s)
- Has basement: No
- Number of fireplaces: 1
- Fireplace features: Gas
Interior area
- Total structure area: 2,980
- Total interior livable area: 2,980 sqft
- Finished area above ground: 2,980
Property
Parking
- Total spaces: 4
- Parking features: Attached, Garage
- Attached garage spaces: 4
Features
- Levels: One
- Stories: 1
- Patio & porch: Patio
- Exterior features: Circular Driveway, Fence, Pool, Workshop
- Pool features: Above Ground
- Fencing: Yard Fenced
Lot
- Size: 16 Acres
- Features: Pond on Lot, Wooded
Details
- Additional structures: Guest House, Outbuilding
- Parcel number: 10182000200004
- Zoning: RES
- Special conditions: None
Construction
Type & style
- Home type: SingleFamily
- Architectural style: Berm
- Property subtype: Single Family Residence
Materials
- Vinyl Siding
- Foundation: Slab
- Roof: Shingle
Condition
- Year built: 1980
Utilities & green energy
- Sewer: Septic Tank
- Water: Public
Community & neighborhood
Location
- Region: West Union
Other
Other facts
- Road surface type: Gravel
Price history
| Date | Event | Price |
|---|---|---|
| 5/11/2023 | Sold | $310,000+2%$104/sqft |
Source: | ||
| 5/2/2023 | Pending sale | $304,000$102/sqft |
Source: | ||
| 4/11/2023 | Contingent | $304,000$102/sqft |
Source: | ||
| 4/2/2023 | Listed for sale | $304,000+68.9%$102/sqft |
Source: | ||
| 9/26/2018 | Sold | $180,000$60/sqft |
Source: Public Record Report a problem | ||
Public tax history
| Year | Property taxes | Tax assessment |
|---|---|---|
| 2024 | $3,859 +3.2% | $58,546 |
| 2023 | $3,738 +9.7% | $58,546 +12% |
| 2022 | $3,406 -0.1% | $52,273 +7% |
Find assessor info on the county website
Neighborhood: 62477
Nearby schools
GreatSchools rating
- 3/10Hutsonville Elementary And Jr High SchoolGrades: PK-8Distance: 8.8 mi
- 8/10Hutsonville High SchoolGrades: 9-12Distance: 8.8 mi
Schools provided by the listing agent
- District: Hutsonville Dist. 1
Source: CIBR. This data may not be complete. We recommend contacting the local school district to confirm school assignments for this home.
Get pre-qualified for a loan
At Zillow Home Loans, we can pre-qualify you in as little as 5 minutes with no impact to your credit score.An equal housing lender. NMLS #10287.
