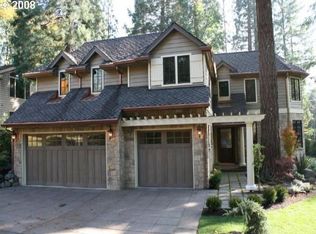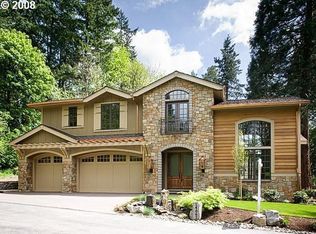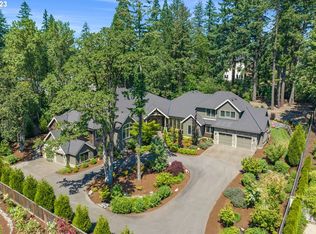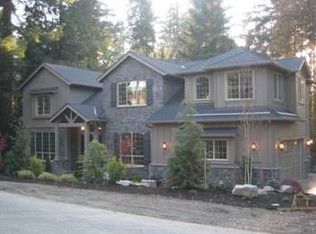Sold
$2,250,000
14050 Goodall Rd, Lake Oswego, OR 97034
5beds
6,943sqft
Residential, Single Family Residence
Built in 2013
0.62 Acres Lot
$2,534,900 Zestimate®
$324/sqft
$6,965 Estimated rent
Home value
$2,534,900
$2.26M - $2.86M
$6,965/mo
Zestimate® history
Loading...
Owner options
Explore your selling options
What's special
Schools, Community, and Gracious Living. Join an outstanding community committed to creating and supporting an outstanding school system. Live in this spacious home designed for gathering with friends and celebrating special days. The open floor plan greets your guests and draws them to the living room with a 20 ft high wall of windows. A chef's kitchen, with double ovens, twin dishwashers, a walk-in pantry, breakfast nook, and expansive island, awaits your catered and self-hosted events. Stroll around the expansive rear lawn and gardens with your morning coffee to take in the roses, peonies, ferns, hostas, and numerous plantings that provide spring to fall bursts of color. Watch, as you sit quietly under the outdoor covered area, as hummingbirds test each flower of the bleeding heart plants for nectar. Or, some days, just hide away in the large main-level primary suite, bath, and double dressing room.Close to the schools, 15 minutes from downtown Portland, 3 minutes to the core of LO, you could not want a better location. Spacious enough to allow privacy and designed to bring everyone together, this home makes every day wonderful and every event special. Plenty room to build a pool. Custom built by builder for builder. ALL REASONABLE OFFERS CONSIDERED!
Zillow last checked: 8 hours ago
Listing updated: April 15, 2024 at 05:36am
Listed by:
H Dwayne Davis 503-321-2000,
Corcoran Prime
Bought with:
Michael Skillman, 881200078
John L Scott Portland SW
Source: RMLS (OR),MLS#: 24375006
Facts & features
Interior
Bedrooms & bathrooms
- Bedrooms: 5
- Bathrooms: 6
- Full bathrooms: 4
- Partial bathrooms: 2
- Main level bathrooms: 3
Primary bedroom
- Features: Fireplace, Patio, Shower, Soaking Tub, Suite, Walkin Closet, Wallto Wall Carpet
- Level: Main
- Area: 462
- Dimensions: 21 x 22
Bedroom 2
- Features: Bathtub With Shower, Suite, Walkin Closet
- Level: Upper
- Area: 234
- Dimensions: 13 x 18
Bedroom 3
- Features: Walkin Closet, Wallto Wall Carpet
- Level: Upper
- Area: 169
- Dimensions: 13 x 13
Dining room
- Features: High Ceilings, Wet Bar, Wood Floors
- Level: Main
- Area: 272
- Dimensions: 16 x 17
Family room
- Features: Fireplace, High Ceilings
- Level: Main
- Area: 624
- Dimensions: 24 x 26
Kitchen
- Features: Builtin Refrigerator, Dishwasher, Disposal, Eat Bar, Gas Appliances, Island, Pantry, Convection Oven, High Ceilings, Wood Floors
- Level: Main
- Area: 169
- Width: 13
Living room
- Features: Wallto Wall Carpet
- Level: Upper
- Area: 624
- Dimensions: 24 x 26
Office
- Features: Builtin Features, Wood Floors
- Level: Main
- Area: 270
- Dimensions: 15 x 18
Heating
- Forced Air, Forced Air 95 Plus, Fireplace(s)
Cooling
- Central Air
Appliances
- Included: Built-In Refrigerator, Convection Oven, Dishwasher, Disposal, Double Oven, Free-Standing Gas Range, Gas Appliances, Indoor Grill, Instant Hot Water, Microwave, Range Hood, Stainless Steel Appliance(s), Gas Water Heater
- Laundry: Laundry Room
Features
- Central Vacuum, Granite, High Ceilings, Soaking Tub, Built-in Features, Formal, Bathtub With Shower, Suite, Walk-In Closet(s), Wet Bar, Eat Bar, Kitchen Island, Pantry, Shower, Pot Filler
- Flooring: Engineered Hardwood, Wall to Wall Carpet, Wood
- Windows: Double Pane Windows
- Basement: Crawl Space
- Number of fireplaces: 3
- Fireplace features: Gas, Outside
Interior area
- Total structure area: 6,943
- Total interior livable area: 6,943 sqft
Property
Parking
- Total spaces: 3
- Parking features: Off Street, Garage Door Opener, Attached
- Attached garage spaces: 3
Accessibility
- Accessibility features: Main Floor Bedroom Bath, Accessibility
Features
- Stories: 2
- Patio & porch: Covered Deck, Porch, Patio
- Exterior features: Built-in Barbecue, Yard
- Fencing: Fenced
Lot
- Size: 0.62 Acres
- Features: Level, SqFt 20000 to Acres1
Details
- Additional structures: CoveredArena, HomeTheater
- Parcel number: 05025389
- Other equipment: Home Theater
Construction
Type & style
- Home type: SingleFamily
- Architectural style: NW Contemporary,Traditional
- Property subtype: Residential, Single Family Residence
Materials
- Board & Batten Siding, Cultured Stone, Shingle Siding
- Foundation: Concrete Perimeter
- Roof: Composition
Condition
- Resale
- New construction: No
- Year built: 2013
Utilities & green energy
- Gas: Gas
- Sewer: Public Sewer
- Water: Public
- Utilities for property: Cable Connected
Community & neighborhood
Security
- Security features: Entry, Fire Sprinkler System, Security System Owned
Location
- Region: Lake Oswego
Other
Other facts
- Listing terms: Cash,Conventional
- Road surface type: Paved
Price history
| Date | Event | Price |
|---|---|---|
| 4/12/2024 | Sold | $2,250,000-8.2%$324/sqft |
Source: | ||
| 3/9/2024 | Pending sale | $2,450,000$353/sqft |
Source: | ||
| 2/29/2024 | Listed for sale | $2,450,000+22.5%$353/sqft |
Source: | ||
| 11/9/2017 | Sold | $2,000,000$288/sqft |
Source: | ||
| 2/22/2017 | Sold | $2,000,000-7%$288/sqft |
Source: Public Record Report a problem | ||
Public tax history
| Year | Property taxes | Tax assessment |
|---|---|---|
| 2024 | $42,678 +3% | $2,216,716 +3% |
| 2023 | $41,424 +3.1% | $2,152,152 +3% |
| 2022 | $40,195 +9.8% | $2,089,468 +3% |
Find assessor info on the county website
Neighborhood: Forest Highlands
Nearby schools
GreatSchools rating
- 8/10Forest Hills Elementary SchoolGrades: K-5Distance: 0.9 mi
- 6/10Lake Oswego Junior High SchoolGrades: 6-8Distance: 0.3 mi
- 10/10Lake Oswego Senior High SchoolGrades: 9-12Distance: 0.4 mi
Schools provided by the listing agent
- Elementary: Forest Hills
- Middle: Lake Oswego
- High: Lake Oswego
Source: RMLS (OR). This data may not be complete. We recommend contacting the local school district to confirm school assignments for this home.
Get a cash offer in 3 minutes
Find out how much your home could sell for in as little as 3 minutes with a no-obligation cash offer.
Estimated market value
$2,534,900



