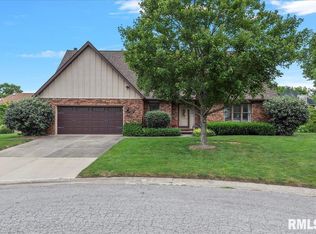Sold for $480,000 on 08/12/25
$480,000
1405 Woods Farm Ln, Springfield, IL 62704
4beds
4,180sqft
Single Family Residence, Residential
Built in 1989
-- sqft lot
$488,900 Zestimate®
$115/sqft
$3,363 Estimated rent
Home value
$488,900
$464,000 - $513,000
$3,363/mo
Zestimate® history
Loading...
Owner options
Explore your selling options
What's special
Nestled in a quiet cud-de-sac, this stately home exhibits so much character. Featuring 4 bedrooms and 3.5 bathrooms, this home offers so much space. The basement was finished in 2022 to create more living area and two additional bonus rooms that are used as bedrooms (no egress), a storage space, an office, and a full bathroom. New in 2021 the inground pool (professionally opened and closed annually) creates an amazing area for all of your summer activities and parties. Additional updates include a new roof in 2022, primary bathroom remodeled in 2023, hardwood floors in 2020, granite countertops in the kitchen and bathrooms in 2021, kitchen appliances in 2022, and so much more!! Come and see this west side gem.
Zillow last checked: 8 hours ago
Listing updated: November 19, 2025 at 12:01pm
Listed by:
August Kleinschmidt 217-371-9266,
Lincoln Land Homes Keller Wiliams
Bought with:
Dominic M Casey, 475166366
RE/MAX Results Plus
Source: RMLS Alliance,MLS#: CA1036283 Originating MLS: Capital Area Association of Realtors
Originating MLS: Capital Area Association of Realtors

Facts & features
Interior
Bedrooms & bathrooms
- Bedrooms: 4
- Bathrooms: 4
- Full bathrooms: 3
- 1/2 bathrooms: 1
Bedroom 1
- Level: Upper
- Dimensions: 15ft 3in x 15ft 7in
Bedroom 2
- Level: Upper
- Dimensions: 11ft 9in x 7ft 8in
Bedroom 3
- Level: Upper
- Dimensions: 10ft 5in x 12ft 7in
Bedroom 4
- Level: Upper
- Dimensions: 12ft 11in x 15ft 7in
Other
- Level: Main
- Dimensions: 13ft 1in x 15ft 5in
Other
- Level: Main
- Dimensions: 9ft 0in x 13ft 7in
Other
- Level: Main
- Dimensions: 15ft 3in x 12ft 1in
Other
- Area: 1099
Additional level
- Area: 677
Additional room
- Description: Bonus room
- Level: Lower
- Dimensions: 12ft 11in x 15ft 5in
Additional room 2
- Description: Sitting room
- Level: Lower
- Dimensions: 15ft 3in x 15ft 5in
Family room
- Level: Main
- Dimensions: 15ft 3in x 15ft 5in
Kitchen
- Level: Main
- Dimensions: 24ft 2in x 17ft 5in
Laundry
- Level: Main
- Dimensions: 8ft 8in x 7ft 8in
Living room
- Level: Main
- Dimensions: 24ft 2in x 17ft 5in
Main level
- Area: 1800
Recreation room
- Level: Lower
- Dimensions: 20ft 1in x 17ft 5in
Upper level
- Area: 1281
Heating
- Forced Air
Cooling
- Central Air
Appliances
- Included: Dishwasher, Range Hood, Range, Refrigerator
Features
- Bar, Ceiling Fan(s), Central Vacuum, Solid Surface Counter
- Windows: Window Treatments, Blinds
- Basement: Crawl Space,Finished,Partially Finished
- Number of fireplaces: 1
- Fireplace features: Family Room, Gas Starter
Interior area
- Total structure area: 3,081
- Total interior livable area: 4,180 sqft
Property
Parking
- Total spaces: 3
- Parking features: Attached, Garage Faces Side
- Attached garage spaces: 3
Features
- Levels: Two
- Patio & porch: Deck, Patio
- Pool features: In Ground
Lot
- Features: Cul-De-Sac, Dead End Street, Level
Details
- Parcel number: 21010226049
Construction
Type & style
- Home type: SingleFamily
- Property subtype: Single Family Residence, Residential
Materials
- Frame, Vinyl Siding
- Foundation: Brick/Mortar, Concrete Perimeter
- Roof: Shingle
Condition
- New construction: No
- Year built: 1989
Utilities & green energy
- Sewer: Public Sewer
- Water: Public
Community & neighborhood
Location
- Region: Springfield
- Subdivision: Woods Farm
HOA & financial
HOA
- Has HOA: Yes
- HOA fee: $650 annually
- Services included: Common Area Maintenance, Maintenance Grounds, Common Area Taxes
Other
Other facts
- Road surface type: Paved
Price history
| Date | Event | Price |
|---|---|---|
| 8/12/2025 | Sold | $480,000-4%$115/sqft |
Source: | ||
| 7/8/2025 | Pending sale | $499,900$120/sqft |
Source: | ||
| 7/2/2025 | Price change | $499,900-2%$120/sqft |
Source: | ||
| 5/27/2025 | Price change | $509,900-2.9%$122/sqft |
Source: | ||
| 5/21/2025 | Price change | $524,900-1.9%$126/sqft |
Source: | ||
Public tax history
| Year | Property taxes | Tax assessment |
|---|---|---|
| 2024 | $12,762 +57.7% | $157,932 +61.9% |
| 2023 | $8,095 +4.4% | $97,559 +5.4% |
| 2022 | $7,755 +3.7% | $92,543 +3.9% |
Find assessor info on the county website
Neighborhood: 62704
Nearby schools
GreatSchools rating
- 9/10Owen Marsh Elementary SchoolGrades: K-5Distance: 0.8 mi
- 2/10U S Grant Middle SchoolGrades: 6-8Distance: 1.7 mi
- 7/10Springfield High SchoolGrades: 9-12Distance: 2.8 mi

Get pre-qualified for a loan
At Zillow Home Loans, we can pre-qualify you in as little as 5 minutes with no impact to your credit score.An equal housing lender. NMLS #10287.
