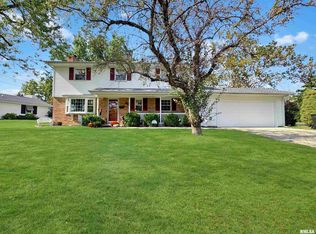This 3 BR 2.5 Bath brick ranch in heart of Washington is conveniently located near 5 Points, recreational trails, park, pool & schools. Welcoming ceramic-tiled entryway leads to charming living space ready to make yours! Vaulted knotty-pine ceilings in living & family rooms, built in shelves, brick wall gas log fireplace & French doors to back patio just a few of special features of home. Ample storage & full BA in bsmt, all appliances stay. Attractive brick sidewalk from front of home to garage, plus mature landscaping creates great curb appeal. Home warranty included. Move in ready!
This property is off market, which means it's not currently listed for sale or rent on Zillow. This may be different from what's available on other websites or public sources.

