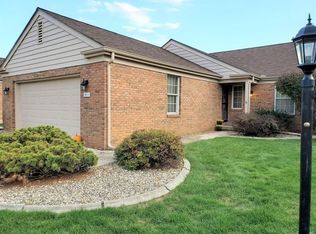Closed
$420,000
1405 Weathervane Dr, Champaign, IL 61821
4beds
3,363sqft
Single Family Residence
Built in 1999
10,080 Square Feet Lot
$461,500 Zestimate®
$125/sqft
$2,947 Estimated rent
Home value
$461,500
$438,000 - $485,000
$2,947/mo
Zestimate® history
Loading...
Owner options
Explore your selling options
What's special
Zillow last checked: 8 hours ago
Listing updated: June 27, 2023 at 02:47pm
Listing courtesy of:
Creg McDonald 217-493-8341,
Realty Select One,
John Gilman 217-369-2665,
Realty Select One
Bought with:
Creg McDonald
Realty Select One
Paula Shurtz, GRI
Realty Select One
Source: MRED as distributed by MLS GRID,MLS#: 11751737
Facts & features
Interior
Bedrooms & bathrooms
- Bedrooms: 4
- Bathrooms: 3
- Full bathrooms: 2
- 1/2 bathrooms: 1
Primary bedroom
- Features: Bathroom (Full)
- Level: Main
- Area: 285 Square Feet
- Dimensions: 15X19
Bedroom 2
- Level: Main
- Area: 108 Square Feet
- Dimensions: 12X9
Bedroom 3
- Level: Second
- Area: 225 Square Feet
- Dimensions: 15X15
Bedroom 4
- Level: Second
- Area: 225 Square Feet
- Dimensions: 15X15
Breakfast room
- Level: Main
- Area: 84 Square Feet
- Dimensions: 12X7
Dining room
- Level: Main
- Area: 143 Square Feet
- Dimensions: 13X11
Family room
- Level: Main
- Area: 374 Square Feet
- Dimensions: 17X22
Foyer
- Level: Main
- Area: 77 Square Feet
- Dimensions: 7X11
Kitchen
- Features: Kitchen (Eating Area-Table Space, Pantry-Closet)
- Level: Main
- Area: 156 Square Feet
- Dimensions: 13X12
Laundry
- Level: Main
- Area: 81 Square Feet
- Dimensions: 9X9
Living room
- Level: Main
- Area: 240 Square Feet
- Dimensions: 20X12
Sun room
- Level: Main
- Area: 132 Square Feet
- Dimensions: 12X11
Walk in closet
- Level: Main
- Area: 35 Square Feet
- Dimensions: 7X5
Heating
- Natural Gas, Forced Air
Cooling
- Central Air
Appliances
- Included: Range, Microwave, Dishwasher, Refrigerator, Washer, Dryer, Disposal, Stainless Steel Appliance(s)
- Laundry: Main Level, Electric Dryer Hookup
Features
- 1st Floor Bedroom, 1st Floor Full Bath, Walk-In Closet(s), Granite Counters
- Flooring: Hardwood
- Basement: Crawl Space
- Number of fireplaces: 1
- Fireplace features: Gas Log, Family Room
Interior area
- Total structure area: 3,363
- Total interior livable area: 3,363 sqft
Property
Parking
- Total spaces: 2
- Parking features: Concrete, Garage Door Opener, On Site, Garage Owned, Attached, Garage
- Attached garage spaces: 2
- Has uncovered spaces: Yes
Accessibility
- Accessibility features: No Disability Access
Features
- Stories: 1
- Patio & porch: Patio
Lot
- Size: 10,080 sqft
- Dimensions: 112 X 90
Details
- Parcel number: 452023179026
- Special conditions: None
Construction
Type & style
- Home type: SingleFamily
- Architectural style: Traditional
- Property subtype: Single Family Residence
Materials
- Brick
- Foundation: Concrete Perimeter
- Roof: Asphalt
Condition
- New construction: No
- Year built: 1999
Utilities & green energy
- Sewer: Public Sewer
- Water: Public
Community & neighborhood
Community
- Community features: Sidewalks, Street Paved
Location
- Region: Champaign
Other
Other facts
- Listing terms: Cash
- Ownership: Fee Simple
Price history
| Date | Event | Price |
|---|---|---|
| 6/20/2023 | Sold | $420,000+40%$125/sqft |
Source: | ||
| 12/2/2005 | Sold | $300,000$89/sqft |
Source: Public Record Report a problem | ||
Public tax history
| Year | Property taxes | Tax assessment |
|---|---|---|
| 2024 | $8,728 +7.3% | $111,090 +9.8% |
| 2023 | $8,132 +7.4% | $101,180 +8.4% |
| 2022 | $7,572 +2.7% | $93,340 +2% |
Find assessor info on the county website
Neighborhood: 61821
Nearby schools
GreatSchools rating
- 4/10Bottenfield Elementary SchoolGrades: K-5Distance: 0.6 mi
- 3/10Jefferson Middle SchoolGrades: 6-8Distance: 1 mi
- 6/10Central High SchoolGrades: 9-12Distance: 1.9 mi
Schools provided by the listing agent
- High: Centennial High School
- District: 4
Source: MRED as distributed by MLS GRID. This data may not be complete. We recommend contacting the local school district to confirm school assignments for this home.
Get pre-qualified for a loan
At Zillow Home Loans, we can pre-qualify you in as little as 5 minutes with no impact to your credit score.An equal housing lender. NMLS #10287.
