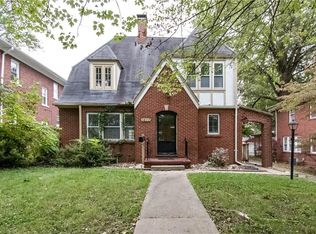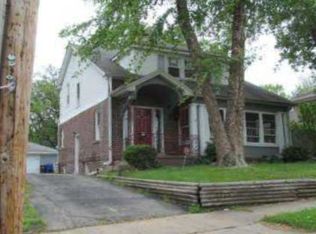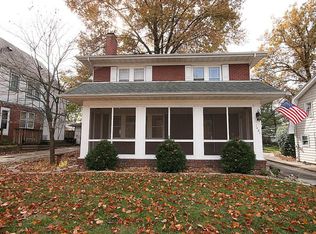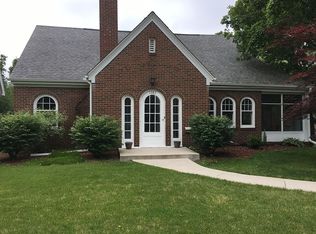Sold for $153,000
$153,000
1405 W Riverview Ave, Decatur, IL 62522
3beds
1,746sqft
Single Family Residence
Built in 1929
6,969.6 Square Feet Lot
$167,600 Zestimate®
$88/sqft
$1,506 Estimated rent
Home value
$167,600
$141,000 - $199,000
$1,506/mo
Zestimate® history
Loading...
Owner options
Explore your selling options
What's special
Step into this beautifully maintained Frank Lloyd Wright-style brick home located on a desirable corner lot in the heart of the West End. With striking architectural character and thoughtful updates throughout, this 3-bedroom, 1.5 (updated) bath home blends timeless design with modern comfort. The spacious living and dining areas are perfect for entertaining, featuring a gorgeous pallet accent wall above the fireplace and a new ceiling fan for added comfort. The kitchen and main floor bathroom showcase elegant coffered ceiling tiles, adding a touch of charm to everyday living. Enjoy the bonus room filled with natural light—an ideal space for a home office, playroom, or a cozy reading nook to enjoy your morning coffee. Many replacement windows bring in abundant sunlight throughout the home, while a fenced-in yard offers privacy and space to relax or play. Recent updates also include a new dishwasher, stove, microwave and convenient rack for pots and pans in the kitchen! Pool Table in lower level stays! This move-in-ready gem offers the best of style, function, and location—don’t miss your chance to call it home.
Zillow last checked: 8 hours ago
Listing updated: June 06, 2025 at 02:17pm
Listed by:
Cassandra Anderson 217-875-0555,
Brinkoetter REALTORS®
Bought with:
Mary Reynolds, 475212563
Glenda Williamson Realty
Source: CIBR,MLS#: 6251598 Originating MLS: Central Illinois Board Of REALTORS
Originating MLS: Central Illinois Board Of REALTORS
Facts & features
Interior
Bedrooms & bathrooms
- Bedrooms: 3
- Bathrooms: 2
- Full bathrooms: 1
- 1/2 bathrooms: 1
Primary bedroom
- Description: Flooring: Hardwood
- Level: Upper
Bedroom
- Description: Flooring: Hardwood
- Level: Upper
Bedroom
- Description: Flooring: Hardwood
- Level: Upper
Dining room
- Description: Flooring: Hardwood
- Level: Main
Other
- Description: Flooring: Tile
- Level: Upper
Half bath
- Description: Flooring: Tile
- Level: Main
Kitchen
- Description: Flooring: Hardwood
- Level: Main
Living room
- Description: Flooring: Hardwood
- Level: Main
Sunroom
- Description: Flooring: Hardwood
- Level: Main
Heating
- Gas
Cooling
- Central Air, Whole House Fan
Appliances
- Included: Dryer, Dishwasher, Gas Water Heater, Microwave, Range, Refrigerator, Washer
Features
- Attic, Fireplace, Walk-In Closet(s)
- Windows: Replacement Windows
- Basement: Unfinished,Crawl Space,Partial
- Number of fireplaces: 1
- Fireplace features: Family/Living/Great Room, Wood Burning
Interior area
- Total structure area: 1,746
- Total interior livable area: 1,746 sqft
- Finished area above ground: 1,746
- Finished area below ground: 0
Property
Parking
- Total spaces: 2
- Parking features: Detached, Garage
- Garage spaces: 2
Features
- Levels: Two
- Stories: 2
- Patio & porch: Front Porch, Patio
- Exterior features: Fence
- Fencing: Yard Fenced
Lot
- Size: 6,969 sqft
Details
- Parcel number: 041216451013
- Zoning: R-3
- Special conditions: None
Construction
Type & style
- Home type: SingleFamily
- Architectural style: Traditional
- Property subtype: Single Family Residence
Materials
- Brick
- Foundation: Basement, Crawlspace
- Roof: Shingle
Condition
- Year built: 1929
Utilities & green energy
- Sewer: Public Sewer
- Water: Public
Community & neighborhood
Security
- Security features: Smoke Detector(s)
Location
- Region: Decatur
- Subdivision: University Place 2nd Add
Other
Other facts
- Road surface type: Concrete
Price history
| Date | Event | Price |
|---|---|---|
| 6/6/2025 | Sold | $153,000-1.3%$88/sqft |
Source: | ||
| 5/22/2025 | Pending sale | $155,000$89/sqft |
Source: | ||
| 5/5/2025 | Contingent | $155,000$89/sqft |
Source: | ||
| 5/3/2025 | Price change | $155,000-3.1%$89/sqft |
Source: | ||
| 4/24/2025 | Listed for sale | $159,900+37.8%$92/sqft |
Source: | ||
Public tax history
| Year | Property taxes | Tax assessment |
|---|---|---|
| 2024 | $3,198 +1.5% | $39,036 +3.7% |
| 2023 | $3,150 +28.5% | $37,654 +25.6% |
| 2022 | $2,452 +8.4% | $29,973 +7.1% |
Find assessor info on the county website
Neighborhood: 62522
Nearby schools
GreatSchools rating
- 2/10Dennis Lab SchoolGrades: PK-8Distance: 0.3 mi
- 2/10Macarthur High SchoolGrades: 9-12Distance: 1.2 mi
- 2/10Eisenhower High SchoolGrades: 9-12Distance: 2.4 mi
Schools provided by the listing agent
- Elementary: Dennis
- Middle: Dennis
- High: Macarthur
- District: Decatur Dist 61
Source: CIBR. This data may not be complete. We recommend contacting the local school district to confirm school assignments for this home.
Get pre-qualified for a loan
At Zillow Home Loans, we can pre-qualify you in as little as 5 minutes with no impact to your credit score.An equal housing lender. NMLS #10287.



