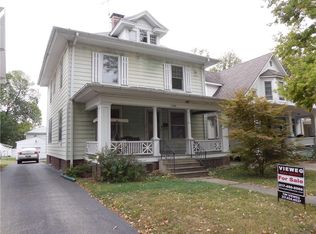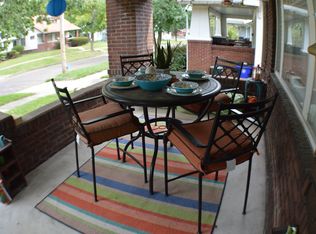Who wants SPACE and a great family home in the west end? This home has been transformed throughout. Additional living space added in waterproofed basement along with the addition of a full bathroom, Furnace, Central AC and an Egress window for a 5th bedroom option. Modernized with solid surface counters, tons of kitchen cabinetry, main floor laundry hook ups and so much more. Master bedroom and full bath on main level along with access to the wrap around covered porch and sliders to the deck off kitchen. Large Closets, Spacious Rooms, Original Hardwoods and moldings, Tons of Charm and within walking distance to Dennis Lab School, Millikin University, Fairview Park Bike Trails and Kiwanis Park. This home is offering an exceptional value for your family.
This property is off market, which means it's not currently listed for sale or rent on Zillow. This may be different from what's available on other websites or public sources.

