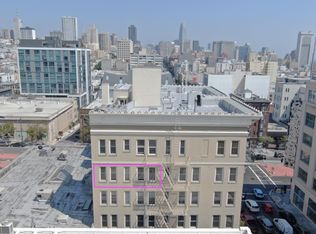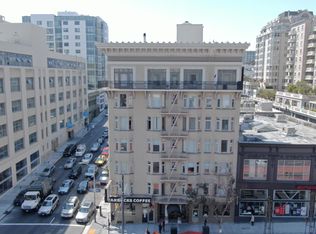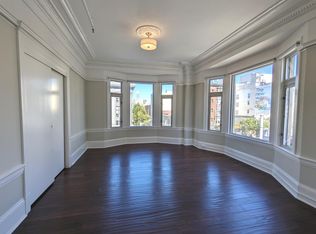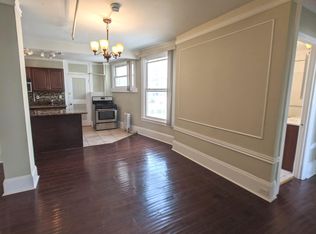1405 Van Ness Avenue is a 34,744 square foot multi-family property on a 6,000 square foot lot in the Van Ness corridor, located in San Francisco. The property includes twenty-eight (28) total units consisting of three (3) studios, two (2) 1 BD / 1 BA, nineteen (19) 2 BD / 1 BA, one (1) 3 BD / 1 BA, three (3) commercial units and sixteen (16) storage units. The residential units are master metered for water & electricity. The Van Ness corridor is a prime location due to the accessibility to lively bar and dining scene on Polk Street, with an array of restaurants, cafes, and eateries, and the proximity to cultural landmarks such as The Yerba Buena Center for Arts, the Museum of Modern Art, The Olympic Club, and Grace Cathedral. The building's central positioning transforms it into a transportation nexus, with BART, buses and cable cars mere streets away. This strategic connectivity adds to the allure of the Van Ness corridor, making it a dynamic and multifaceted area that seamlessly blends business, culture, and lifestyle. Recent improvements around 1405 Van Ness Avenue reflect a broader push to modernize and enhance San Francisco's Van Ness corridor. Discover the epitome of urban living in the vibrant heart of San Francisco at 1405 Van Ness Avenue.
Pending
$10,900,000
1405 Van Ness Ave, San Francisco, CA 94109
43beds
0baths
34,744sqft
Est.:
Mixed Use
Built in 1913
-- sqft lot
$-- Zestimate®
$314/sqft
$-- HOA
What's special
- 335 days |
- 57 |
- 0 |
Zillow last checked: 8 hours ago
Listing updated: October 22, 2025 at 11:57am
Listed by:
Brad Lagomarsino DRE #01058500 415-786-5246,
Colliers International 415-788-3100
Source: SFAR,MLS#: 425002443 Originating MLS: San Francisco Association of REALTORS
Originating MLS: San Francisco Association of REALTORS
Facts & features
Interior
Bedrooms & bathrooms
- Bedrooms: 43
- Bathrooms: 0
Appliances
- Laundry: Common Area
Features
- Flooring: Carpet, Tile, Wood
Interior area
- Total structure area: 34,744
- Total interior livable area: 34,744 sqft
Property
Features
- Levels: Five or More
Lot
- Size: 6,000 Square Feet
- Features: Sidewalk
Details
- Parcel number: 0666005
- Special conditions: Standard
Construction
Type & style
- Home type: MultiFamily
- Property subtype: Mixed Use
Materials
- Foundation: Concrete
Condition
- Year built: 1913
Community & HOA
HOA
- Has HOA: No
Location
- Region: San Francisco
- Elevation: 0
Financial & listing details
- Price per square foot: $314/sqft
- Price range: $10.9M - $10.9M
- Date on market: 1/13/2025
- Cumulative days on market: 335 days
- Total actual rent: 0
Estimated market value
Not available
Estimated sales range
Not available
$2,865/mo
Price history
Price history
| Date | Event | Price |
|---|---|---|
| 10/22/2025 | Pending sale | $10,900,000$314/sqft |
Source: | ||
| 8/26/2025 | Contingent | $10,900,000$314/sqft |
Source: | ||
| 1/13/2025 | Listed for sale | $10,900,000$314/sqft |
Source: | ||
| 3/15/2018 | Listing removed | $3,450 |
Source: manager Report a problem | ||
| 3/7/2018 | Listed for rent | $3,450+28% |
Source: manager Report a problem | ||
Public tax history
Public tax history
Tax history is unavailable.BuyAbility℠ payment
Est. payment
$69,294/mo
Principal & interest
$54761
Property taxes
$10718
Home insurance
$3815
Climate risks
Neighborhood: Cathedral Hill
Nearby schools
GreatSchools rating
- 5/10Sherman Elementary SchoolGrades: K-5Distance: 0.7 mi
- 6/10Marina Middle SchoolGrades: 6-8Distance: 1.2 mi
- 8/10Galileo High SchoolGrades: 9-12Distance: 1 mi
- Loading



