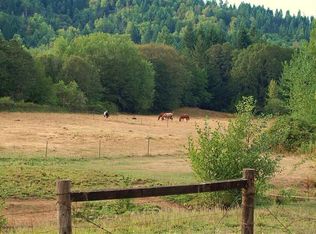Very private property at the end of a road. This 2002 Palm Harbor home is in the middle of trees. Open concept with a fireplace. Large master bedroom with a huge walk in closet. Plenty of room for your animals and all your toys.
This property is off market, which means it's not currently listed for sale or rent on Zillow. This may be different from what's available on other websites or public sources.
