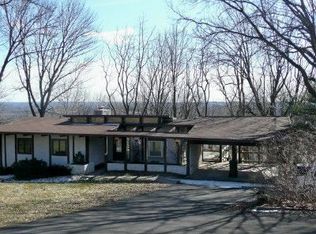This beautiful Don Schulz design-inspired, mid-century modern home with a finished lower level is nestled on a beautiful two-acre lot surrounded by stunning panoramic views, peace, and tranquility. Situated at the top of a hillside, this California-style ranch home was built by the original owners, who have lovingly cared for it since 1962. This very special home has been repainted inside and out. Many of the gorgeous hardwood floors have been exposed, and other flooring is either brand-new or recently refinished! The exterior has been freshly landscaped and includes two sheds for additional storage. Trees have been dropped to enhance the stunning views and the driveway has been NEWLY resurfaced! Entering into the formal center hall, you are greeted with original and refinished flagstone flooring that opens into a formal living room with cathedral ceilings, true stone wall fireplace, and cathedral-style windows. The family room is accented by a floor-to-ceiling wall of windows showcasing the sylvan landscape, floor-to-ceiling bookcases, and original hardwood floors. As you walk into the modern eat-in kitchen, you will notice another wall of windows and sliding glass doors leading to a large wooden deck with breathtaking vista views. The kitchen features newer appliances, including a newer stove and microwave, as well as a brand-NEW dishwasher (2022), refinished walnut cabinets with custom pantry storage, bar seating, and new flooring. The long center hall leads to three large bedrooms, an oversized hall bath (handicap-accessible), and the huge primary bedroom with a private bath, walk-in closet, and laundry room. The possibilities for this area are endless. The lower level consists of a huge family room with two breathtaking walls of windows and sliding doors to the backyard. A brick-wall fireplace, wooden built-ins, and a working bar all enhance this special room. A fifth bedroom and full bath make this the perfect in-law suite or separate living/guest area! Access to the oversized two car garage with tons of shelving, storage, and utilities are all on this level. Other outstanding features include three-zone heating, NEW central Air, and a NEWER oil tank (2017). The lot includes plots 7 & 8, equaling approximately two acres. Enjoy the bounty of privacy and nature while also being conveniently close to Chalfont shopping, area restaurants, and the wonderful Peace Valley Park. Easy access to major routes. Don't miss out on this one of a kind home! 2022-12-13
This property is off market, which means it's not currently listed for sale or rent on Zillow. This may be different from what's available on other websites or public sources.
