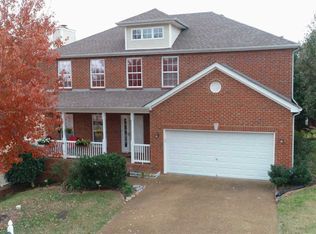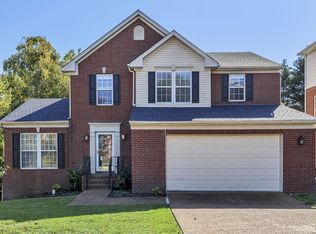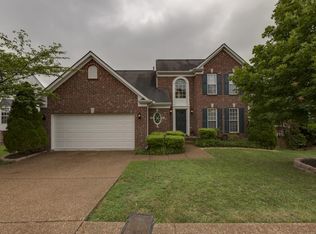Closed
$565,000
1405 Timber Ridge Cir, Nashville, TN 37211
5beds
3,076sqft
Single Family Residence, Residential
Built in 2000
9,147.6 Square Feet Lot
$559,800 Zestimate®
$184/sqft
$3,480 Estimated rent
Home value
$559,800
$532,000 - $588,000
$3,480/mo
Zestimate® history
Loading...
Owner options
Explore your selling options
What's special
Beautiful ONE OWNER HOME in highly desirable neighborhood! Home has been well taken care of and had multiple renovations completed. Full finished basement with rec room, bedroom, full bathroom and laundry room! Peaceful backyard that borders common area with creek and woods. Brand new roof in February of 2023! Hardwood floors and carpet replaced 2019. HVAC only 2 years old. Deck flooring 2 years old and pergola added last year. Granite countertops, extended island and new dishwasher added in 2020. Upstairs repainted August 2023. Gas line run to the outdoor grill. Swing on lower patio stays. Easy access to I-65 and I-24. Only 20 minutes to the airport! You don't want to miss this one!!!
Zillow last checked: 8 hours ago
Listing updated: September 28, 2023 at 08:41am
Listing Provided by:
Paula Winchester 803-292-6218,
RE/MAX Exceptional Properties
Bought with:
Lisa Strnad, 334544
eXp Realty
Source: RealTracs MLS as distributed by MLS GRID,MLS#: 2561487
Facts & features
Interior
Bedrooms & bathrooms
- Bedrooms: 5
- Bathrooms: 4
- Full bathrooms: 3
- 1/2 bathrooms: 1
Bedroom 1
- Area: 228 Square Feet
- Dimensions: 19x12
Bedroom 2
- Area: 120 Square Feet
- Dimensions: 10x12
Bedroom 3
- Area: 120 Square Feet
- Dimensions: 10x12
Bedroom 4
- Area: 90 Square Feet
- Dimensions: 9x10
Bonus room
- Area: 221 Square Feet
- Dimensions: 13x17
Den
- Area: 234 Square Feet
- Dimensions: 18x13
Dining room
- Area: 143 Square Feet
- Dimensions: 11x13
Kitchen
- Area: 221 Square Feet
- Dimensions: 17x13
Living room
- Area: 110 Square Feet
- Dimensions: 11x10
Heating
- Central, Natural Gas
Cooling
- Central Air, Electric
Appliances
- Included: Dishwasher, Disposal, Microwave, Refrigerator, Electric Oven, Electric Range
Features
- Ceiling Fan(s), Walk-In Closet(s), Entrance Foyer, High Speed Internet
- Flooring: Carpet, Wood, Laminate
- Basement: Finished
- Number of fireplaces: 1
- Fireplace features: Gas, Living Room
Interior area
- Total structure area: 3,076
- Total interior livable area: 3,076 sqft
- Finished area above ground: 3,076
Property
Parking
- Total spaces: 2
- Parking features: Garage Door Opener, Garage Faces Front, Driveway
- Attached garage spaces: 2
- Has uncovered spaces: Yes
Features
- Levels: One
- Stories: 2
- Patio & porch: Porch, Covered, Deck, Patio
- Waterfront features: Creek
Lot
- Size: 9,147 sqft
- Dimensions: 60 x 134
- Features: Sloped
Details
- Parcel number: 172040A01800CO
- Special conditions: Standard
Construction
Type & style
- Home type: SingleFamily
- Architectural style: Traditional
- Property subtype: Single Family Residence, Residential
Materials
- Brick, Vinyl Siding
- Roof: Shingle
Condition
- New construction: No
- Year built: 2000
Utilities & green energy
- Sewer: Public Sewer
- Water: Public
- Utilities for property: Electricity Available, Water Available, Cable Connected
Green energy
- Energy efficient items: Windows
Community & neighborhood
Security
- Security features: Fire Alarm, Security System, Smoke Detector(s)
Location
- Region: Nashville
- Subdivision: Highlands Of Brentwood
HOA & financial
HOA
- Has HOA: Yes
- HOA fee: $57 quarterly
Price history
| Date | Event | Price |
|---|---|---|
| 9/27/2023 | Sold | $565,000-1.7%$184/sqft |
Source: | ||
| 8/28/2023 | Pending sale | $575,000$187/sqft |
Source: | ||
| 8/24/2023 | Listed for sale | $575,000+218%$187/sqft |
Source: | ||
| 10/18/2000 | Sold | $180,800$59/sqft |
Source: Public Record Report a problem | ||
Public tax history
| Year | Property taxes | Tax assessment |
|---|---|---|
| 2024 | $3,005 | $92,350 |
| 2023 | $3,005 | $92,350 |
| 2022 | $3,005 -1% | $92,350 |
Find assessor info on the county website
Neighborhood: Highlands of Brentwood
Nearby schools
GreatSchools rating
- 5/10William Henry Oliver Middle SchoolGrades: 5-8Distance: 1.3 mi
- 4/10John Overton Comp High SchoolGrades: 9-12Distance: 4.3 mi
- 8/10May Werthan Shayne Elementary SchoolGrades: PK-4Distance: 1.3 mi
Schools provided by the listing agent
- Elementary: May Werthan Shayne Elementary School
- Middle: William Henry Oliver Middle
- High: John Overton Comp High School
Source: RealTracs MLS as distributed by MLS GRID. This data may not be complete. We recommend contacting the local school district to confirm school assignments for this home.
Get a cash offer in 3 minutes
Find out how much your home could sell for in as little as 3 minutes with a no-obligation cash offer.
Estimated market value
$559,800
Get a cash offer in 3 minutes
Find out how much your home could sell for in as little as 3 minutes with a no-obligation cash offer.
Estimated market value
$559,800


