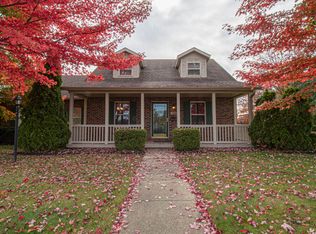Sold for $270,000
$270,000
1405 Student Ave, Springfield, OH 45503
3beds
1,779sqft
Single Family Residence
Built in 1967
10,558.94 Square Feet Lot
$274,000 Zestimate®
$152/sqft
$1,610 Estimated rent
Home value
$274,000
$203,000 - $370,000
$1,610/mo
Zestimate® history
Loading...
Owner options
Explore your selling options
What's special
MOTIVATED SELLER. Back on market due to no fault of the seller.. a beautifully remodeled 3-bedroom, 2-bathroom home in Springfield, Ohio. Spanning 1,779 sq ft, this property offers a harmonious blend of modern design and functional living, featuring a desirable split floor plan that maximizes privacy and comfort. Step inside and be greeted by a bright and inviting atmosphere. The brand-new kitchen is a true highlight, showcasing elegant granite countertops and equipped with stainless steel appliances, including a refrigerator, range, dishwasher, and microwave. The open layout seamlessly connects the kitchen to two large living areas, creating an ideal space for relaxation and entertainment. An electric fireplace adds a cozy touch, making this home perfect for year-round comfort. Adjacent to the living areas, you'll find a delightful three-season sunroom, a wonderful spot to enjoy your morning coffee or unwind in the evening. This versatile room extends your living space and offers a seamless transition between indoor and outdoor living. The home features three generously sized bedrooms, each offering ample space and natural light. The primary suite is a true retreat, boasting a brand new en-suite bathroom complete with a sleek shower and a huge walk-in closet, perfect for organizing your wardrobe and personal items. The guest bathroom has also been tastefully remodeled, ensuring that family and friends will feel comfortable during their stay. The laundry room has also been moved to the main level to make washing clothes easier. Quality finishes abound throughout the home, with brand new LVT flooring and plush carpet that provide both durability and style.
Zillow last checked: 8 hours ago
Listing updated: April 03, 2025 at 05:46am
Listed by:
Jamie Eubanks-Colyer (937)322-0352,
Coldwell Banker Heritage
Bought with:
Julie Carter, 2015000459
Howard Hanna Real Estate Serv
Source: DABR MLS,MLS#: 921342 Originating MLS: Dayton Area Board of REALTORS
Originating MLS: Dayton Area Board of REALTORS
Facts & features
Interior
Bedrooms & bathrooms
- Bedrooms: 3
- Bathrooms: 2
- Full bathrooms: 2
- Main level bathrooms: 2
Primary bedroom
- Level: Main
- Dimensions: 16 x 13
Bedroom
- Level: Main
- Dimensions: 13 x 11
Bedroom
- Level: Main
- Dimensions: 11 x 11
Great room
- Level: Main
- Dimensions: 26 x 16
Kitchen
- Level: Main
- Dimensions: 17 x 11
Laundry
- Level: Main
- Dimensions: 10 x 9
Living room
- Level: Main
- Dimensions: 20 x 11
Heating
- Forced Air, Natural Gas
Cooling
- Central Air
Appliances
- Included: Dishwasher, Microwave, Range, Refrigerator
Features
- Granite Counters
- Basement: Unfinished
- Has fireplace: Yes
- Fireplace features: Electric
Interior area
- Total structure area: 1,779
- Total interior livable area: 1,779 sqft
Property
Parking
- Total spaces: 2
- Parking features: Attached, Garage, Two Car Garage, Garage Door Opener
- Attached garage spaces: 2
Features
- Levels: One
- Stories: 1
Lot
- Size: 10,558 sqft
- Dimensions: 88 x 120
Details
- Parcel number: 2200300027410001
- Zoning: Residential
- Zoning description: Residential
Construction
Type & style
- Home type: SingleFamily
- Property subtype: Single Family Residence
Materials
- Brick
Condition
- Year built: 1967
Community & neighborhood
Location
- Region: Springfield
- Subdivision: Northridge Sub 11
Other
Other facts
- Listing terms: Conventional,FHA,USDA Loan,VA Loan
Price history
| Date | Event | Price |
|---|---|---|
| 4/2/2025 | Sold | $270,000-6.6%$152/sqft |
Source: | ||
| 3/1/2025 | Pending sale | $289,000$162/sqft |
Source: DABR MLS #921342 Report a problem | ||
| 3/1/2025 | Contingent | $289,000$162/sqft |
Source: | ||
| 2/23/2025 | Listed for sale | $289,000$162/sqft |
Source: | ||
| 2/9/2025 | Pending sale | $289,000$162/sqft |
Source: | ||
Public tax history
| Year | Property taxes | Tax assessment |
|---|---|---|
| 2024 | $2,893 +3.3% | $64,740 |
| 2023 | $2,800 -0.4% | $64,740 |
| 2022 | $2,810 +20.4% | $64,740 +42.1% |
Find assessor info on the county website
Neighborhood: Northridge
Nearby schools
GreatSchools rating
- 4/10Northridge Elementary SchoolGrades: K-5Distance: 0.2 mi
- NANorthridge Middle SchoolGrades: 6-8Distance: 0.2 mi
- 5/10Kenton Ridge High SchoolGrades: 9-12Distance: 0.7 mi
Schools provided by the listing agent
- District: Northeastern
Source: DABR MLS. This data may not be complete. We recommend contacting the local school district to confirm school assignments for this home.
Get pre-qualified for a loan
At Zillow Home Loans, we can pre-qualify you in as little as 5 minutes with no impact to your credit score.An equal housing lender. NMLS #10287.
Sell for more on Zillow
Get a Zillow Showcase℠ listing at no additional cost and you could sell for .
$274,000
2% more+$5,480
With Zillow Showcase(estimated)$279,480
