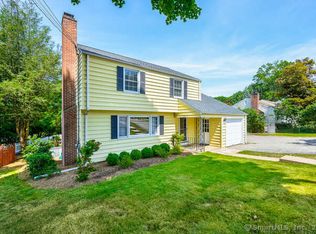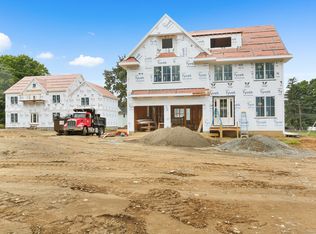Welcome to ROSS FARM at Fairfield, a NEW CONSTRUCTION sub-division in the university area close to town! MOVE-IN READY! TRUDELL HOMES is known for meticulous quality and attention to detail. Designed for today's lifestyle with fabulous open floor plan, you will love this smart layout with 4/5 bedroom and 4.5 baths on 3 finished levels. Enjoy an 11' coffered ceiling in Family Room, dramatic vaulted ceiling in Dining Room, 9' ceilings on all 3 levels! Exquisite kitchen with granite counters, large island with seating, SS appliances & separate pantry. The casual dining area has built-in cabinets and wine fridge, perfect for entertaining. The den could be an intimate sitting room or a plush home office. Spacious mudroom with built-ins and an ideal mini office or craft room, perfect for getting the family organized! Very spacious master suite with tray ceiling, sitting area & 2 large walk-in-closets. The luxurious bath has dual vanities, heated floor, private commode, large shower and relaxing tub. The remaining 3 bedrooms are all en-suite with walk-in closets and plenty of storage. The rec room with 5th bedroom option is in the finished walk-out lower level with glass door and plenty of natural light. Full bath & additional closet space round out this area offering options. Tons of convenient storage. Grounds include plenty of parking, designer landscaping & flagstone patio. Room for pool. Minutes to town, train, schools & Shopping. Across from town open space. 1 yr warranty!
This property is off market, which means it's not currently listed for sale or rent on Zillow. This may be different from what's available on other websites or public sources.


