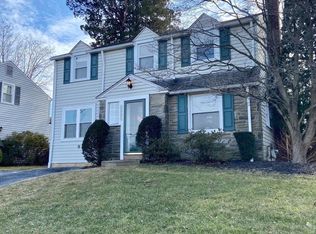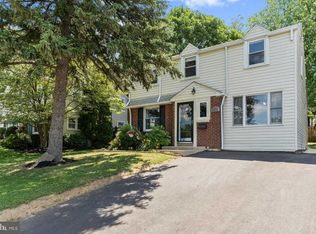Sold for $531,000
$531,000
1405 Steel Rd, Havertown, PA 19083
4beds
1,647sqft
Single Family Residence
Built in 1959
5,227 Square Feet Lot
$557,200 Zestimate®
$322/sqft
$2,968 Estimated rent
Home value
$557,200
$529,000 - $585,000
$2,968/mo
Zestimate® history
Loading...
Owner options
Explore your selling options
What's special
Discover the charm of this stunning detached home waiting for its new owner! This 4-bedroom, 2-bath residence has undergone a remarkable transformation. New remodeled kitchen: Enjoy the beauty of new cabinets, granite counters, tile flooring, new lighting, and a new sliding door leading to the renewed screened-in patio. Step into the flat, fenced-in yard -perfect for outdoor enjoyment. Experience the elegance of new hardwood floors on the first floor and new carpeting on the second floor(hardwood underneath). The first floor features an in-law suite and an updated bathroom with a shower stall. The second floor features 3-spacious bedrooms and an updated full bath. The driveway has been expanded to a double-wide driveway for added parking convenience. Additional renovations include all new electric has been wired throughout the house, Enjoy the natural light with new vinyl windows and new blinds, plus all new doors on the main floor. All new hardware and lighting fixtures. The entire house has been painted for a clean and modern look. The basement has been coated with Drylok waterproof paint. Minutes away from shopping, parks, restaurants, and major highways. Don't miss your opportunity to make this lovely upgraded home yours! Schedule your appointment and envision your future in this Haverford gem!
Zillow last checked: 8 hours ago
Listing updated: April 04, 2024 at 06:13am
Listed by:
Eve Dougherty 484-239-8657,
Long & Foster Real Estate, Inc.
Bought with:
Mariel Gniewoz, 336535
Keller Williams Real Estate-Montgomeryville
Source: Bright MLS,MLS#: PADE2060852
Facts & features
Interior
Bedrooms & bathrooms
- Bedrooms: 4
- Bathrooms: 2
- Full bathrooms: 2
- Main level bathrooms: 1
- Main level bedrooms: 1
Basement
- Area: 0
Heating
- Baseboard, Forced Air, Natural Gas, Electric
Cooling
- Central Air, Ceiling Fan(s), Natural Gas
Appliances
- Included: Dishwasher, Stainless Steel Appliance(s), Washer, Dryer, Electric Water Heater
- Laundry: In Basement
Features
- Ceiling Fan(s), Combination Kitchen/Dining, Dining Area, Entry Level Bedroom, Kitchen Island, Pantry, Recessed Lighting, Bathroom - Tub Shower, Upgraded Countertops, Bathroom - Stall Shower, Other
- Flooring: Ceramic Tile, Hardwood, Carpet, Wood
- Doors: Storm Door(s)
- Windows: Vinyl Clad, Window Treatments
- Basement: Unfinished,Full
- Has fireplace: No
Interior area
- Total structure area: 1,647
- Total interior livable area: 1,647 sqft
- Finished area above ground: 1,647
- Finished area below ground: 0
Property
Parking
- Total spaces: 4
- Parking features: Driveway, Off Street
- Uncovered spaces: 4
Accessibility
- Accessibility features: 2+ Access Exits, Doors - Lever Handle(s)
Features
- Levels: Two
- Stories: 2
- Patio & porch: Enclosed, Patio, Screened, Roof
- Exterior features: Sidewalks
- Pool features: None
- Fencing: Cyclone,Partial,Other
Lot
- Size: 5,227 sqft
- Dimensions: 50.00 x 110.00
- Features: Level, Private, Rear Yard, SideYard(s)
Details
- Additional structures: Above Grade, Below Grade
- Parcel number: 22090235100
- Zoning: RESIDENTIAL
- Special conditions: Standard
Construction
Type & style
- Home type: SingleFamily
- Architectural style: Colonial
- Property subtype: Single Family Residence
Materials
- Vinyl Siding, Aluminum Siding
- Foundation: Stone
Condition
- New construction: No
- Year built: 1959
- Major remodel year: 2024
Utilities & green energy
- Sewer: Public Sewer
- Water: Public
Community & neighborhood
Location
- Region: Havertown
- Subdivision: Aronimink Estates
- Municipality: HAVERFORD TWP
Other
Other facts
- Listing agreement: Exclusive Right To Sell
- Ownership: Fee Simple
Price history
| Date | Event | Price |
|---|---|---|
| 4/4/2024 | Sold | $531,000$322/sqft |
Source: | ||
| 2/11/2024 | Pending sale | $531,000$322/sqft |
Source: | ||
| 2/5/2024 | Listed for sale | $531,000+65.4%$322/sqft |
Source: | ||
| 9/1/2023 | Sold | $321,000-8.3%$195/sqft |
Source: | ||
| 8/14/2023 | Pending sale | $350,000$213/sqft |
Source: | ||
Public tax history
| Year | Property taxes | Tax assessment |
|---|---|---|
| 2025 | $7,490 +6.2% | $274,210 |
| 2024 | $7,051 +2.9% | $274,210 |
| 2023 | $6,850 +2.4% | $274,210 |
Find assessor info on the county website
Neighborhood: 19083
Nearby schools
GreatSchools rating
- 7/10Manoa El SchoolGrades: K-5Distance: 0.7 mi
- 9/10Haverford Middle SchoolGrades: 6-8Distance: 1.9 mi
- 10/10Haverford Senior High SchoolGrades: 9-12Distance: 2.1 mi
Schools provided by the listing agent
- District: Haverford Township
Source: Bright MLS. This data may not be complete. We recommend contacting the local school district to confirm school assignments for this home.
Get a cash offer in 3 minutes
Find out how much your home could sell for in as little as 3 minutes with a no-obligation cash offer.
Estimated market value$557,200
Get a cash offer in 3 minutes
Find out how much your home could sell for in as little as 3 minutes with a no-obligation cash offer.
Estimated market value
$557,200

