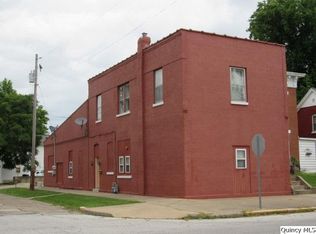Sold for $80,000 on 01/08/24
$80,000
1405 Spring St, Quincy, IL 62301
4beds
1,733sqft
Single Family Residence, Residential
Built in ----
5,696 Square Feet Lot
$115,500 Zestimate®
$46/sqft
$1,540 Estimated rent
Home value
$115,500
$91,000 - $139,000
$1,540/mo
Zestimate® history
Loading...
Owner options
Explore your selling options
What's special
Nestled in the heart of a historic neighborhood, 1405 Spring St. beckons as a sturdy 4-bedroom, 1-bath single-family home with immense potential. This property is not just a house; it's a canvas for those who crave a starter home, yearning to imprint it with their unique style. Boasting excellent structural integrity, this home is priced attractively, catering to the dreams of first-time homebuyers seeking an affordable and personalized haven or those looking for more space. With spacious bedrooms offering relaxation and room for personalization, it's a perfect match for anyone eager to make their mark. The neighborhood exudes historical charm and a strong sense of community, conveniently situated near Broadway for quick access to amenities, shopping, hospitals, and parks. Transform 1405 Spring St. into your dream home or seize a promising investment opportunity. Schedule a viewing today and take the first step towards making this property yours! Property is being sold AS-IS with inspections welcome.
Zillow last checked: 8 hours ago
Listing updated: January 08, 2024 at 12:15pm
Listed by:
Jenna Hendrickson Phone:217-224-8100,
Davis & Associates, REALTORS,
John Mast,
Davis & Associates, REALTORS
Bought with:
Jenna Hendrickson, 475208001
Davis & Associates, REALTORS
Source: RMLS Alliance,MLS#: CA1026084 Originating MLS: Capital Area Association of Realtors
Originating MLS: Capital Area Association of Realtors

Facts & features
Interior
Bedrooms & bathrooms
- Bedrooms: 4
- Bathrooms: 1
- Full bathrooms: 1
Bedroom 1
- Level: Main
- Dimensions: 13ft 2in x 12ft 2in
Bedroom 2
- Level: Upper
- Dimensions: 13ft 0in x 11ft 0in
Bedroom 3
- Level: Upper
- Dimensions: 12ft 5in x 13ft 0in
Bedroom 4
- Level: Upper
- Dimensions: 12ft 1in x 11ft 0in
Other
- Level: Main
- Dimensions: 13ft 2in x 13ft 9in
Kitchen
- Level: Main
- Dimensions: 13ft 5in x 13ft 8in
Laundry
- Level: Main
- Dimensions: 4ft 9in x 4ft 8in
Living room
- Level: Main
- Dimensions: 13ft 2in x 13ft 2in
Main level
- Area: 1013
Upper level
- Area: 720
Heating
- Baseboard, Forced Air
Cooling
- Central Air
Appliances
- Included: Range, Refrigerator, Gas Water Heater
Features
- Basement: Crawl Space,Partial,Unfinished
Interior area
- Total structure area: 1,733
- Total interior livable area: 1,733 sqft
Property
Parking
- Parking features: On Street
- Has uncovered spaces: Yes
Features
- Levels: Two
Lot
- Size: 5,696 sqft
- Dimensions: 32 x 178
- Features: Level
Details
- Additional structures: Shed(s)
- Parcel number: 235153400000
Construction
Type & style
- Home type: SingleFamily
- Property subtype: Single Family Residence, Residential
Materials
- Frame, Brick
- Foundation: Stone
- Roof: Shingle
Condition
- New construction: No
Utilities & green energy
- Sewer: Public Sewer
- Water: Public
Community & neighborhood
Location
- Region: Quincy
- Subdivision: Other
Price history
| Date | Event | Price |
|---|---|---|
| 1/8/2024 | Sold | $80,000-8%$46/sqft |
Source: | ||
| 12/12/2023 | Contingent | $87,000$50/sqft |
Source: | ||
| 12/10/2023 | Price change | $87,000-11.7%$50/sqft |
Source: | ||
| 11/28/2023 | Listed for sale | $98,500$57/sqft |
Source: | ||
Public tax history
| Year | Property taxes | Tax assessment |
|---|---|---|
| 2024 | $1,313 -9.9% | $26,130 -6.7% |
| 2023 | $1,456 +7.8% | $28,010 +7.1% |
| 2022 | $1,350 +7.8% | $26,150 +8.1% |
Find assessor info on the county website
Neighborhood: 62301
Nearby schools
GreatSchools rating
- 6/10Thomas S Baldwin Elementary School Site 2Grades: K-5Distance: 1.5 mi
- 2/10Quincy Jr High SchoolGrades: 6-8Distance: 0.4 mi
- 3/10Quincy Sr High SchoolGrades: 9-12Distance: 1.7 mi

Get pre-qualified for a loan
At Zillow Home Loans, we can pre-qualify you in as little as 5 minutes with no impact to your credit score.An equal housing lender. NMLS #10287.
