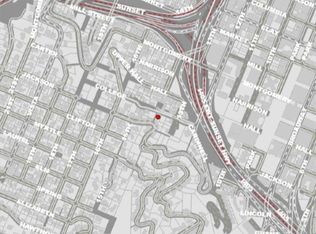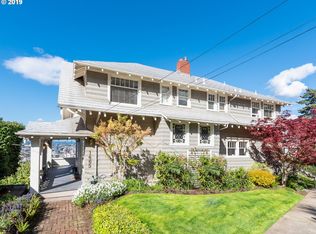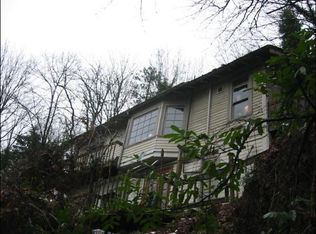Sold
$825,000
1405 SW Cardinell Dr, Portland, OR 97201
3beds
3,698sqft
Residential, Single Family Residence
Built in 1985
3,920.4 Square Feet Lot
$941,500 Zestimate®
$223/sqft
$4,581 Estimated rent
Home value
$941,500
$838,000 - $1.05M
$4,581/mo
Zestimate® history
Loading...
Owner options
Explore your selling options
What's special
One-of-a-kind 80s built home boasts breathtaking city and mountain views. Stunning floor-to-ceiling windows that flood the living spaces with natural light. Open floor plan seamlessly blends the living, dining, and kitchen areas, providing a perfect setting for entertaining guests or enjoying the serene surroundings. Stunning high ceilings. Incredible primary suite, featuring a luxurious bathroom, an oversized closet, washer/dryer and deck overlooking Mt Hood and downtown Portland. Located in Portland Heights, this home offers not only privacy and tranquility but also convenient access to the downtown scene. Wake up to huge views every morning, enjoy the convenience of a modern layout. [Home Energy Score = 2. HES Report at https://rpt.greenbuildingregistry.com/hes/OR10219906]
Zillow last checked: 8 hours ago
Listing updated: January 30, 2024 at 11:39am
Listed by:
Marcia Walsh 503-781-5714,
Where, Inc,
Catherine Kelley Petroff 503-545-2905,
Where, Inc
Bought with:
Suzann Baricevic Murphy, 860700098
Where, Inc.
Source: RMLS (OR),MLS#: 23639694
Facts & features
Interior
Bedrooms & bathrooms
- Bedrooms: 3
- Bathrooms: 4
- Full bathrooms: 3
- Partial bathrooms: 1
- Main level bathrooms: 1
Primary bedroom
- Features: Deck, Jetted Tub, Suite, Tile Floor, Walkin Closet, Wallto Wall Carpet, Washer Dryer
- Level: Upper
Bedroom 2
- Features: Builtin Features, Closet, Wallto Wall Carpet
- Level: Lower
Bedroom 3
- Features: Closet, Wallto Wall Carpet
- Level: Lower
Dining room
- Features: Deck, High Ceilings, Tile Floor
- Level: Main
Family room
- Features: Fireplace, Great Room, Hardwood Floors, Patio
- Level: Main
Kitchen
- Features: Builtin Refrigerator, Hardwood Floors, Island, Nook, Pantry, High Ceilings
- Level: Main
Living room
- Features: High Ceilings, Tile Floor, Wet Bar
- Level: Main
Heating
- Forced Air, Fireplace(s)
Cooling
- Central Air
Appliances
- Included: Built In Oven, Built-In Refrigerator, Cooktop, Dishwasher, Disposal, Stainless Steel Appliance(s), Trash Compactor, Washer/Dryer
- Laundry: Laundry Room
Features
- High Ceilings, Built-in Features, Closet, Great Room, Kitchen Island, Nook, Pantry, Wet Bar, Suite, Walk-In Closet(s)
- Flooring: Hardwood, Tile, Wall to Wall Carpet, Wood
- Number of fireplaces: 1
- Fireplace features: Gas
Interior area
- Total structure area: 3,698
- Total interior livable area: 3,698 sqft
Property
Parking
- Total spaces: 2
- Parking features: Driveway, On Street, Garage Door Opener, Attached
- Attached garage spaces: 2
- Has uncovered spaces: Yes
Features
- Stories: 3
- Patio & porch: Deck, Patio
- Has spa: Yes
- Spa features: Bath
- Has view: Yes
- View description: City, Mountain(s), Territorial
Lot
- Size: 3,920 sqft
- Features: Sloped, Trees, SqFt 3000 to 4999
Details
- Parcel number: R246694
Construction
Type & style
- Home type: SingleFamily
- Architectural style: Contemporary
- Property subtype: Residential, Single Family Residence
Materials
- Stucco
- Roof: Flat
Condition
- Approximately
- New construction: No
- Year built: 1985
Utilities & green energy
- Gas: Gas
- Sewer: Public Sewer
- Water: Public
Community & neighborhood
Security
- Security features: Security System Owned
Location
- Region: Portland
- Subdivision: Portland Heights
Other
Other facts
- Listing terms: Cash,Conventional
Price history
| Date | Event | Price |
|---|---|---|
| 1/29/2024 | Sold | $825,000-36.3%$223/sqft |
Source: | ||
| 11/24/2023 | Pending sale | $1,295,000$350/sqft |
Source: | ||
| 7/19/2023 | Listed for sale | $1,295,000+8533.3%$350/sqft |
Source: | ||
| 8/23/2007 | Sold | $15,000$4/sqft |
Source: Public Record | ||
Public tax history
| Year | Property taxes | Tax assessment |
|---|---|---|
| 2025 | $17,223 +9.9% | $900,890 +9% |
| 2024 | $15,672 -50.9% | $826,510 -44.9% |
| 2023 | $31,938 -1% | $1,498,720 +3% |
Find assessor info on the county website
Neighborhood: Goose Hollow
Nearby schools
GreatSchools rating
- 9/10Ainsworth Elementary SchoolGrades: K-5Distance: 0.4 mi
- 5/10West Sylvan Middle SchoolGrades: 6-8Distance: 3.4 mi
- 8/10Lincoln High SchoolGrades: 9-12Distance: 0.6 mi
Schools provided by the listing agent
- Elementary: Ainsworth
- Middle: West Sylvan
- High: Lincoln
Source: RMLS (OR). This data may not be complete. We recommend contacting the local school district to confirm school assignments for this home.
Get a cash offer in 3 minutes
Find out how much your home could sell for in as little as 3 minutes with a no-obligation cash offer.
Estimated market value
$941,500
Get a cash offer in 3 minutes
Find out how much your home could sell for in as little as 3 minutes with a no-obligation cash offer.
Estimated market value
$941,500


