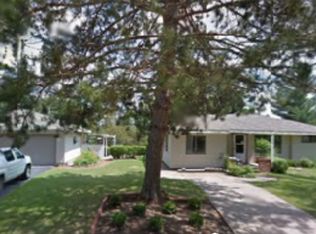Closed
$291,000
1405 SW 1st Ave, Grand Rapids, MN 55744
4beds
3,344sqft
Single Family Residence
Built in 1955
0.25 Acres Lot
$292,400 Zestimate®
$87/sqft
$2,148 Estimated rent
Home value
$292,400
$266,000 - $322,000
$2,148/mo
Zestimate® history
Loading...
Owner options
Explore your selling options
What's special
Discover this charming 4-bedroom, 2-bathroom home in a highly desirable southwest Grand Rapids neighborhood! The property includes an attached one-stall garage, along with a spacious 22x32 heated garage off the back. With three distinct living areas and an additional 5th (non-conforming) bedroom, there's plenty of room for family and friends. Recent updates throughout enhance the home's appeal, while the large backyard offers ample space for outdoor activities. Enjoy the convenience of being close to shopping, dining, parks, and much more! Check this one out today.
Zillow last checked: 8 hours ago
Listing updated: July 08, 2025 at 04:45am
Listed by:
Dan Nielsen 218-996-9032,
Real Broker,LLC
Bought with:
Michelle Pepin
Edina Realty, Inc.
Source: NorthstarMLS as distributed by MLS GRID,MLS#: 6682756
Facts & features
Interior
Bedrooms & bathrooms
- Bedrooms: 4
- Bathrooms: 2
- Full bathrooms: 1
- 3/4 bathrooms: 1
Bedroom 1
- Level: Main
- Area: 162 Square Feet
- Dimensions: 13.5x12
Bedroom 2
- Level: Main
- Area: 156 Square Feet
- Dimensions: 13x12
Bedroom 3
- Level: Main
- Area: 126 Square Feet
- Dimensions: 14x9
Bedroom 4
- Level: Lower
- Area: 188.5 Square Feet
- Dimensions: 14.5x13
Bathroom
- Level: Main
- Area: 48 Square Feet
- Dimensions: 8x6
Family room
- Level: Lower
- Area: 224 Square Feet
- Dimensions: 14x16
Kitchen
- Level: Main
- Area: 200 Square Feet
- Dimensions: 20x10
Living room
- Level: Main
- Area: 441 Square Feet
- Dimensions: 21x21
Recreation room
- Level: Main
- Area: 320 Square Feet
- Dimensions: 20x16
Heating
- Boiler, Hot Water
Cooling
- Ductless Mini-Split
Appliances
- Included: Dishwasher, Dryer, Microwave, Range, Refrigerator, Washer
Features
- Basement: Egress Window(s),Finished,Full
- Has fireplace: No
Interior area
- Total structure area: 3,344
- Total interior livable area: 3,344 sqft
- Finished area above ground: 1,672
- Finished area below ground: 773
Property
Parking
- Total spaces: 5
- Parking features: Attached, Detached, Concrete
- Attached garage spaces: 3
- Uncovered spaces: 2
- Details: Garage Dimensions (22x32), Garage Door Height (8), Garage Door Width (16)
Accessibility
- Accessibility features: None
Features
- Levels: One
- Stories: 1
- Patio & porch: Deck, Front Porch
- Pool features: None
- Fencing: Chain Link,Partial
Lot
- Size: 0.25 Acres
- Dimensions: 75 x 145
Details
- Additional structures: Additional Garage
- Foundation area: 1672
- Parcel number: 916000270
- Zoning description: Residential-Single Family
Construction
Type & style
- Home type: SingleFamily
- Property subtype: Single Family Residence
Materials
- Vinyl Siding, Frame
- Roof: Asphalt
Condition
- Age of Property: 70
- New construction: No
- Year built: 1955
Utilities & green energy
- Electric: Circuit Breakers, 100 Amp Service, Power Company: Grand Rapids Public Utilities
- Gas: Natural Gas
- Sewer: City Sewer/Connected
- Water: City Water/Connected
Community & neighborhood
Location
- Region: Grand Rapids
- Subdivision: Mcgowans Addto Grand Rapids
HOA & financial
HOA
- Has HOA: No
Other
Other facts
- Road surface type: Paved
Price history
| Date | Event | Price |
|---|---|---|
| 7/7/2025 | Sold | $291,000-1.4%$87/sqft |
Source: | ||
| 7/7/2025 | Pending sale | $295,000$88/sqft |
Source: | ||
| 5/16/2025 | Price change | $295,000-3.3%$88/sqft |
Source: | ||
| 3/11/2025 | Listed for sale | $305,000-6.2%$91/sqft |
Source: | ||
| 2/1/2025 | Listing removed | $325,000$97/sqft |
Source: | ||
Public tax history
| Year | Property taxes | Tax assessment |
|---|---|---|
| 2024 | $3,861 +12.1% | $270,313 -3.1% |
| 2023 | $3,445 +10.2% | $279,078 |
| 2022 | $3,125 +10.7% | -- |
Find assessor info on the county website
Neighborhood: 55744
Nearby schools
GreatSchools rating
- 7/10West Rapids ElementaryGrades: K-5Distance: 1.7 mi
- 5/10Robert J. Elkington Middle SchoolGrades: 6-8Distance: 2.1 mi
- 7/10Grand Rapids Senior High SchoolGrades: 9-12Distance: 2.3 mi

Get pre-qualified for a loan
At Zillow Home Loans, we can pre-qualify you in as little as 5 minutes with no impact to your credit score.An equal housing lender. NMLS #10287.
