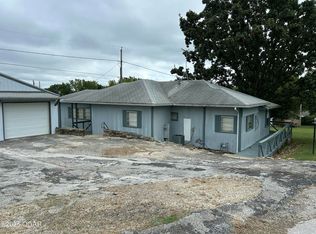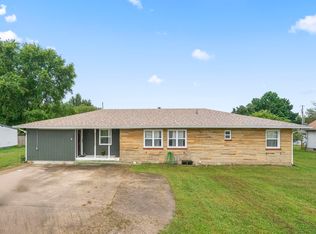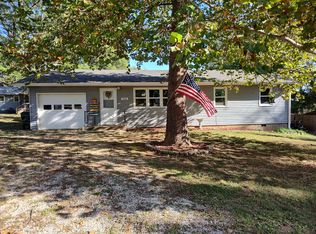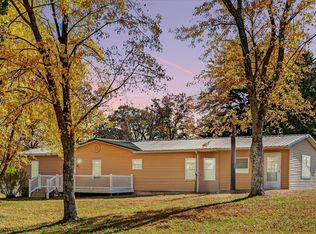Wake up where the lake sets the schedule. ☀️This Stockton Lake home sits a literal stone's throw from Stockton State Park, meaning beach mornings, playground pit stops, and sunset boat rides are all part of the daily routine, not a special occasion.Inside, the open layout keeps everyone connected while the split bedroom design gives each space its own breathing room. Three bedrooms, two baths, and a flow that works whether it's weekend guests or quiet lake nights. The enclosed porch is your bonus hangout spot. Coffee at sunrise, cards at dusk, lake stories on repeat.Outside, road-to-road access makes pulling in boats and toys a breeze. There's a garage for the essentials, two storage sheds for everything else, and a storm shelter for peace of mind when the Ozarks weather gets dramatic.This isn't a ''close to the lake'' promise. This is beach bag in hand, flip-flops on, boat ramp waiting. Stockton Lake living, served easy and ready. 🌊🚤
Active
$180,000
1405 S Trimble Road, Stockton, MO 65785
3beds
1,632sqft
Est.:
Single Family Residence
Built in 1997
0.31 Acres Lot
$-- Zestimate®
$110/sqft
$-- HOA
What's special
Enclosed porchOpen layoutSplit bedroom designTwo storage shedsTwo bathsRoad-to-road accessThree bedrooms
- 13 hours |
- 173 |
- 6 |
Zillow last checked: 8 hours ago
Listing updated: 21 hours ago
Listed by:
Nicholas Lemuel Henderson 417-840-6894,
Akins Realty
Source: SOMOMLS,MLS#: 60313433
Tour with a local agent
Facts & features
Interior
Bedrooms & bathrooms
- Bedrooms: 3
- Bathrooms: 2
- Full bathrooms: 2
Heating
- Central, Electric
Cooling
- Central Air, Ceiling Fan(s)
Appliances
- Included: Dishwasher, Free-Standing Electric Oven, Microwave
- Laundry: Main Level, W/D Hookup
Features
- Internet - Cable
- Has basement: No
- Has fireplace: No
Interior area
- Total structure area: 1,632
- Total interior livable area: 1,632 sqft
- Finished area above ground: 1,632
- Finished area below ground: 0
Property
Parking
- Total spaces: 1
- Parking features: Garage Faces Front, Side By Side
- Garage spaces: 1
Features
- Levels: One
- Stories: 1
- Patio & porch: Enclosed, Rear Porch
Lot
- Size: 0.31 Acres
- Features: Cleared, Level
Details
- Additional structures: Shed(s)
- Parcel number: 090.516003007018.00
Construction
Type & style
- Home type: SingleFamily
- Property subtype: Single Family Residence
Materials
- Concrete, Vinyl Siding
- Foundation: Block, Crawl Space, Poured Concrete
- Roof: Composition
Condition
- Year built: 1997
Utilities & green energy
- Sewer: Public Sewer
- Water: Public
Community & HOA
Community
- Subdivision: OWL HAVEN
Location
- Region: Stockton
Financial & listing details
- Price per square foot: $110/sqft
- Tax assessed value: $76,180
- Annual tax amount: $651
- Date on market: 1/15/2026
- Listing terms: Cash,VA Loan,USDA/RD,FHA,Conventional
- Road surface type: Asphalt, Gravel
- Body type: Double Wide
Estimated market value
Not available
Estimated sales range
Not available
$1,027/mo
Price history
Price history
| Date | Event | Price |
|---|---|---|
| 1/15/2026 | Listed for sale | $180,000+0.6%$110/sqft |
Source: | ||
| 10/22/2025 | Listing removed | -- |
Source: Owner Report a problem | ||
| 7/24/2025 | Listed for sale | $179,000+203.4%$110/sqft |
Source: Owner Report a problem | ||
| 2/8/2017 | Listing removed | $59,000$36/sqft |
Source: J-S Realty Bolivar #60062818 Report a problem | ||
| 12/2/2016 | Pending sale | $59,000$36/sqft |
Source: J-S Realty Bolivar #60062818 Report a problem | ||
Public tax history
Public tax history
| Year | Property taxes | Tax assessment |
|---|---|---|
| 2025 | -- | $14,470 +14.9% |
| 2024 | $606 -0.9% | $12,590 |
| 2023 | $612 +0.1% | $12,590 |
Find assessor info on the county website
BuyAbility℠ payment
Est. payment
$849/mo
Principal & interest
$698
Property taxes
$88
Home insurance
$63
Climate risks
Neighborhood: 65785
Nearby schools
GreatSchools rating
- 5/10Stockton Middle SchoolGrades: 5-8Distance: 0.5 mi
- 5/10Stockton High SchoolGrades: 9-12Distance: 0.6 mi
- 4/10Stockton Elementary SchoolGrades: K-4Distance: 0.5 mi
Schools provided by the listing agent
- Elementary: Stockton
- Middle: Stockton
- High: Stockton
Source: SOMOMLS. This data may not be complete. We recommend contacting the local school district to confirm school assignments for this home.
- Loading
- Loading




