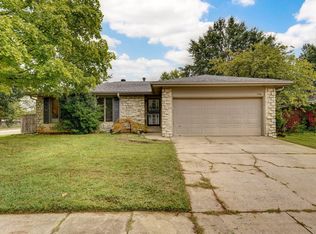Newly Remodeled 2 Bedroom 2 Bath 2 Car Garage Brick Home Southeast Springfield - This home is in a great Southeast Springfield neighborhood on a corner lot. The home is all brick and has been extensively renovated. New flooring throughout, new appliances, new paint walls and ceilings and new lighting. The home has a gas log fireplace. The laundry room is extra large. The back yard is privacy fenced with drive thru access. There is a storage shed in the back yard. The patio in the back is covered. This home DOES NOT allow any pets. The fully refundable security deposit is an amount equal to one month's rent. A prepaid cleaning fee equal to 30% of the monthly rent will be paid at time of signing lease. No Pets Allowed (RLNE5431580)
This property is off market, which means it's not currently listed for sale or rent on Zillow. This may be different from what's available on other websites or public sources.

