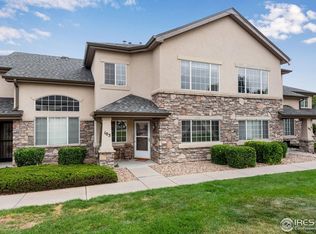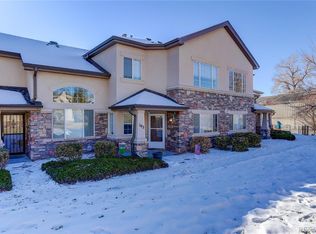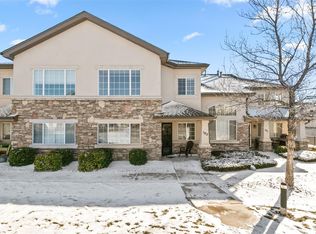Sold for $400,000
$400,000
1405 S Chambers Road #104, Aurora, CO 80017
2beds
1,419sqft
Townhouse
Built in 2003
871 Square Feet Lot
$387,000 Zestimate®
$282/sqft
$2,036 Estimated rent
Home value
$387,000
$360,000 - $418,000
$2,036/mo
Zestimate® history
Loading...
Owner options
Explore your selling options
What's special
Be the proud owner of this lovely 2-bedroom, 2-bath townhouse nestled in Aurora! Discover an impressive interior showcasing a living room with soft carpeting in all the right places, high ceilings, a soothing palette, window blinds for privacy, and a cozy fireplace perfect for spending winter nights at home. The inviting family room is excellent for intimate moments with loved ones. The gourmet kitchen comes with wood shaker cabinetry, built-in appliances, a pantry, and a two-tier peninsula with a breakfast bar for casual dining. Relax at the end of a long day in the primary bedroom, offering a private bathroom and a walk-in closet. Conveniently located close to parks, restaurants, and so much more! Don't let this home pass you by! *** Preferred lender providing a 1% lender credit (based on loan amount) to be used towards closings costs and prepaid items or buy down interest rates! Primary, Secondary and Investment loan eligible, no income limits – Conditions apply. Estimated savings of up to $4,000!
Zillow last checked: 8 hours ago
Listing updated: October 07, 2024 at 01:19pm
Listed by:
Rachael Zahrbock 303-881-0062 rachael.friesen@realcommunity.com,
Real Broker, LLC DBA Real,
COMMUNITY Team 720-690-5745,
Real Broker, LLC DBA Real
Bought with:
Amir Kayeni, 1317909
Keller Williams DTC
Source: REcolorado,MLS#: 8857963
Facts & features
Interior
Bedrooms & bathrooms
- Bedrooms: 2
- Bathrooms: 2
- Full bathrooms: 1
- 3/4 bathrooms: 1
Primary bedroom
- Description: Carpeted
- Level: Upper
Bedroom
- Description: With Closet
- Level: Lower
Primary bathroom
- Description: Shower Only
- Level: Upper
Bathroom
- Description: Shower/Tub Combo
- Level: Lower
Other
- Description: Exhaust Fan
- Level: Upper
Dining room
- Description: Window Blinds
- Level: Main
Family room
- Description: Carpeted
- Level: Lower
Kitchen
- Description: Laminate Counters
- Level: Main
Living room
- Description: Front
- Level: Main
Heating
- Electric, Forced Air
Cooling
- Central Air
Appliances
- Included: Dishwasher, Disposal, Microwave, Range
- Laundry: In Unit
Features
- Built-in Features, Eat-in Kitchen, High Ceilings, High Speed Internet, Laminate Counters, Open Floorplan, Primary Suite, Walk-In Closet(s)
- Flooring: Carpet, Tile
- Has basement: No
- Number of fireplaces: 1
- Fireplace features: Living Room
- Common walls with other units/homes: End Unit
Interior area
- Total structure area: 1,419
- Total interior livable area: 1,419 sqft
- Finished area above ground: 1,419
Property
Parking
- Total spaces: 1
- Parking features: Garage - Attached
- Attached garage spaces: 1
Features
- Levels: Tri-Level
- Patio & porch: Front Porch
- Exterior features: Rain Gutters
- Fencing: Full
Lot
- Size: 871 sqft
- Features: Near Public Transit, Sprinklers In Front, Sprinklers In Rear
Details
- Parcel number: 034439005
- Zoning: RES
- Special conditions: Standard
Construction
Type & style
- Home type: Townhouse
- Architectural style: Contemporary
- Property subtype: Townhouse
- Attached to another structure: Yes
Materials
- Frame
- Roof: Composition
Condition
- Year built: 2003
Utilities & green energy
- Sewer: Public Sewer
- Water: Public
- Utilities for property: Cable Available, Natural Gas Available, Phone Available
Community & neighborhood
Security
- Security features: Smoke Detector(s)
Location
- Region: Aurora
- Subdivision: Carriage Park
HOA & financial
HOA
- Has HOA: Yes
- HOA fee: $3,516 annually
- Amenities included: Gated, Park
- Services included: Maintenance Grounds, Maintenance Structure, Road Maintenance, Snow Removal, Trash
- Association name: COLO PROPERTY MGT
- Association phone: 303-671-6402
Other
Other facts
- Listing terms: Cash,Conventional,FHA
- Ownership: Individual
- Road surface type: Paved
Price history
| Date | Event | Price |
|---|---|---|
| 10/7/2024 | Sold | $400,000-1.2%$282/sqft |
Source: | ||
| 8/29/2024 | Pending sale | $405,000$285/sqft |
Source: | ||
| 8/23/2024 | Price change | $405,000-1.2%$285/sqft |
Source: | ||
| 8/10/2024 | Price change | $410,000-2.4%$289/sqft |
Source: | ||
| 7/10/2024 | Price change | $420,000-2.3%$296/sqft |
Source: | ||
Public tax history
| Year | Property taxes | Tax assessment |
|---|---|---|
| 2025 | $2,062 +3.1% | $23,575 +9.5% |
| 2024 | $2,000 +64.5% | $21,520 -15.4% |
| 2023 | $1,216 -3.1% | $25,450 +33.5% |
Find assessor info on the county website
Neighborhood: Willow Park
Nearby schools
GreatSchools rating
- 4/10Jewell Elementary SchoolGrades: PK-5Distance: 0.7 mi
- 3/10Aurora Hills Middle SchoolGrades: 6-8Distance: 1.6 mi
- 2/10Gateway High SchoolGrades: 9-12Distance: 0.4 mi
Schools provided by the listing agent
- Elementary: Jewell
- Middle: Aurora Hills
- High: Gateway
- District: Adams-Arapahoe 28J
Source: REcolorado. This data may not be complete. We recommend contacting the local school district to confirm school assignments for this home.
Get a cash offer in 3 minutes
Find out how much your home could sell for in as little as 3 minutes with a no-obligation cash offer.
Estimated market value$387,000
Get a cash offer in 3 minutes
Find out how much your home could sell for in as little as 3 minutes with a no-obligation cash offer.
Estimated market value
$387,000


