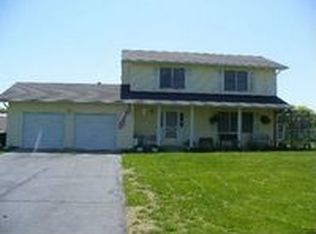Closed
Price Unknown
1405 S 20th Avenue, Ozark, MO 65721
4beds
2,447sqft
Single Family Residence
Built in 1987
1.45 Acres Lot
$369,800 Zestimate®
$--/sqft
$2,411 Estimated rent
Home value
$369,800
$351,000 - $388,000
$2,411/mo
Zestimate® history
Loading...
Owner options
Explore your selling options
What's special
Welcome to 1405 South 20th Avenue! This beautiful home has approximately 2447 square feet of living space with a fantastic floor plan. With 4 bedrooms, 4 bath rooms, 2 living areas and large open kitchen. This is the perfect set up for large gatherings! The oversized family room has a wood burning fireplace which sets a warming and welcoming feel to the space. Lots of recent improvements which include a updated kitchen with a complete stainless steel appliance package and newer wood flooring through the main living areas. Exterior features include great curb appeal, low maintenance vinyl siding, 2 car attached garage, and all this nicely placed on 1.45 acres. With a large deck and a hot tub/above ground pool set up it's perfect for entertaining. Then relax at the fire pit area for the evening. Not to mention a 18 x 24 free standing shop with a garage door and a storage shed. Recently installed state of the art solar panel system. This literally eliminates those high electric bills. There are options for the cost and pay out to be assumed by the new owners. This property is so special!
Zillow last checked: 8 hours ago
Listing updated: August 02, 2024 at 02:59pm
Listed by:
Team Serrano 417-889-7000,
Assist 2 Sell
Bought with:
Sheila Gray, 2018012381
Gateway Real Estate
Source: SOMOMLS,MLS#: 60257723
Facts & features
Interior
Bedrooms & bathrooms
- Bedrooms: 4
- Bathrooms: 4
- Full bathrooms: 3
- 1/2 bathrooms: 1
Heating
- Forced Air, Natural Gas
Cooling
- Central Air
Appliances
- Included: Dishwasher, Disposal, Free-Standing Electric Oven, Gas Water Heater, Microwave, Refrigerator
- Laundry: Main Level, W/D Hookup
Features
- Walk-In Closet(s)
- Flooring: Carpet, Hardwood, Laminate, Tile
- Doors: Storm Door(s)
- Has basement: No
- Attic: Partially Floored
- Has fireplace: Yes
- Fireplace features: Family Room, Insert, Wood Burning
Interior area
- Total structure area: 2,447
- Total interior livable area: 2,447 sqft
- Finished area above ground: 2,447
- Finished area below ground: 0
Property
Parking
- Total spaces: 3
- Parking features: Driveway, Garage Door Opener, Garage Faces Front
- Attached garage spaces: 3
- Has uncovered spaces: Yes
Features
- Levels: Two
- Stories: 2
- Patio & porch: Covered, Front Porch
- Exterior features: Rain Gutters
- Pool features: Above Ground
- Has spa: Yes
- Spa features: Hot Tub
- Fencing: Chain Link,Privacy,Wood
- Has view: Yes
- View description: Panoramic
Lot
- Size: 1.45 Acres
- Features: Acreage
Details
- Additional structures: Outbuilding, Shed(s)
- Parcel number: 110725003012009000
Construction
Type & style
- Home type: SingleFamily
- Architectural style: Traditional
- Property subtype: Single Family Residence
Materials
- Vinyl Siding
- Foundation: Crawl Space
- Roof: Asphalt,Composition
Condition
- Year built: 1987
Utilities & green energy
- Sewer: Public Sewer
- Water: Public
Community & neighborhood
Location
- Region: Ozark
- Subdivision: Savannah Est
Other
Other facts
- Listing terms: Cash,Conventional,FHA,VA Loan
- Road surface type: Asphalt
Price history
| Date | Event | Price |
|---|---|---|
| 2/29/2024 | Sold | -- |
Source: | ||
| 12/20/2023 | Pending sale | $344,000$141/sqft |
Source: | ||
| 12/7/2023 | Listed for sale | $344,000$141/sqft |
Source: | ||
Public tax history
| Year | Property taxes | Tax assessment |
|---|---|---|
| 2024 | $2,115 +0.1% | $33,800 |
| 2023 | $2,113 +9% | $33,800 +9.2% |
| 2022 | $1,939 | $30,950 |
Find assessor info on the county website
Neighborhood: 65721
Nearby schools
GreatSchools rating
- 9/10East Elementary SchoolGrades: K-4Distance: 0.6 mi
- 6/10Ozark Jr. High SchoolGrades: 8-9Distance: 2.1 mi
- 8/10Ozark High SchoolGrades: 9-12Distance: 2.5 mi
Schools provided by the listing agent
- Elementary: OZ East
- Middle: Ozark
- High: Ozark
Source: SOMOMLS. This data may not be complete. We recommend contacting the local school district to confirm school assignments for this home.
