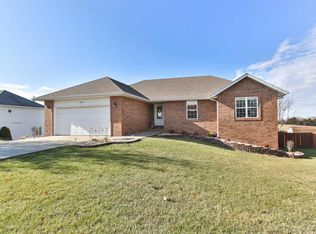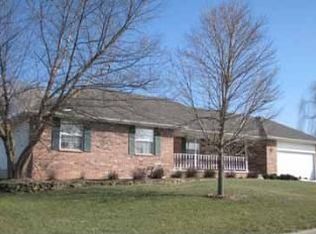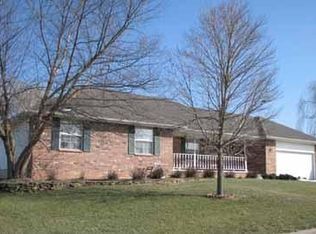Closed
Price Unknown
1405 S 17th Avenue, Ozark, MO 65721
3beds
2,286sqft
Single Family Residence
Built in 1996
0.35 Acres Lot
$272,000 Zestimate®
$--/sqft
$2,156 Estimated rent
Home value
$272,000
$248,000 - $299,000
$2,156/mo
Zestimate® history
Loading...
Owner options
Explore your selling options
What's special
This cute split level home has so much space! Nestled towards the end of a dead end street give this home loads of privacy and peace and quiet. With two bedrooms and 2 full bathrooms on the main level and 1 bedroom and 1 full bathroom downstairs, there's space for everyone. The vaulted ceiling in the living room allows for great light into the main part of the house and with 2 living areas, there's more than enough places to hang out! The extra large kitchen and bar area are perfect for entertaining and hosting! And easy access to the backyard from the deck and the basement make looking out into a private field a dream! If quiet evenings looking at the sunset on the deck sounds appealing or having some space to spread out with large bedrooms complete with walk-in closets sounds inviting, then maybe this could be the house for you!
Zillow last checked: 8 hours ago
Listing updated: April 23, 2025 at 07:45am
Listed by:
Travis Grider 417-414-0118,
Alpha Realty MO, LLC,
Amber M Grider 417-880-3797,
Alpha Realty MO, LLC
Bought with:
VIRIDIAN GROUP, 2018000952
Keller Williams
Source: SOMOMLS,MLS#: 60283968
Facts & features
Interior
Bedrooms & bathrooms
- Bedrooms: 3
- Bathrooms: 3
- Full bathrooms: 3
Heating
- Heat Pump, Central, Electric
Cooling
- Attic Fan, Ceiling Fan(s), Heat Pump, Central Air
Appliances
- Included: Dishwasher, Electric Water Heater, Disposal
- Laundry: In Basement
Features
- Walk-In Closet(s), Vaulted Ceiling(s)
- Flooring: Carpet
- Basement: Walk-Out Access,Utility,Interior Entry,Bath/Stubbed,Finished,Exterior Entry,Full
- Has fireplace: No
- Fireplace features: None
Interior area
- Total structure area: 2,286
- Total interior livable area: 2,286 sqft
- Finished area above ground: 1,407
- Finished area below ground: 879
Property
Parking
- Total spaces: 2
- Parking features: Driveway, Garage Faces Front, Garage Door Opener
- Attached garage spaces: 2
- Has uncovered spaces: Yes
Features
- Levels: Two
- Stories: 2
- Patio & porch: Deck, Front Porch
- Exterior features: Rain Gutters
- Fencing: Privacy
- Has view: Yes
- View description: Panoramic
Lot
- Size: 0.35 Acres
- Dimensions: 140 x 110
- Features: Dead End Street
Details
- Additional structures: Shed(s)
- Parcel number: 110725003012021000
Construction
Type & style
- Home type: SingleFamily
- Architectural style: Split Level
- Property subtype: Single Family Residence
Materials
- Vinyl Siding
- Foundation: Brick/Mortar, Poured Concrete
- Roof: Composition
Condition
- Year built: 1996
Utilities & green energy
- Sewer: Public Sewer
- Water: Public
Community & neighborhood
Security
- Security features: Smoke Detector(s)
Location
- Region: Ozark
- Subdivision: Maddie Lane
Other
Other facts
- Listing terms: Cash,USDA/RD,FHA,Conventional
- Road surface type: Asphalt
Price history
| Date | Event | Price |
|---|---|---|
| 4/18/2025 | Sold | -- |
Source: | ||
| 3/18/2025 | Pending sale | $273,500$120/sqft |
Source: | ||
| 3/6/2025 | Price change | $273,500-0.5%$120/sqft |
Source: | ||
| 12/21/2024 | Listed for sale | $275,000+103.7%$120/sqft |
Source: | ||
| 12/16/2015 | Sold | -- |
Source: Agent Provided | ||
Public tax history
| Year | Property taxes | Tax assessment |
|---|---|---|
| 2024 | $1,597 +0.1% | $25,520 |
| 2023 | $1,595 +7.8% | $25,520 +8% |
| 2022 | $1,480 | $23,620 |
Find assessor info on the county website
Neighborhood: 65721
Nearby schools
GreatSchools rating
- 9/10East Elementary SchoolGrades: K-4Distance: 0.8 mi
- 6/10Ozark Jr. High SchoolGrades: 8-9Distance: 2 mi
- 8/10Ozark High SchoolGrades: 9-12Distance: 2.4 mi
Schools provided by the listing agent
- Elementary: OZ East
- Middle: Ozark
- High: Ozark
Source: SOMOMLS. This data may not be complete. We recommend contacting the local school district to confirm school assignments for this home.


