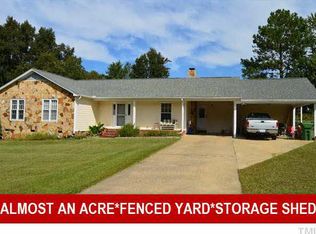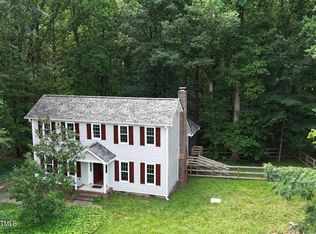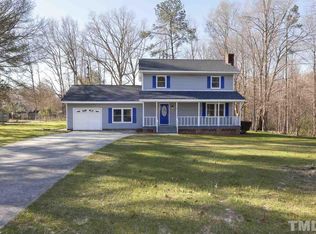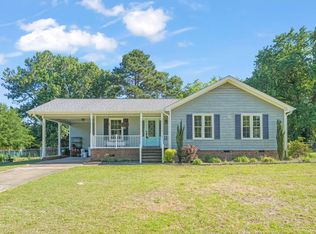ESCAPE TO HOME! Immaculate ranch on 1.64 acre. A sanctuary of quiet, beautifully updated & maintained. Bright foyer with sidelights. Enormous living room with bay window & French doors to roomy screened porch. Eat-in kitchen with handsome raised panel cabinetry, granite countertops & stainless appliances. Granite in guest & master baths. Tiled walk-in shower in master bath. Walk-in closet in master bedroom plus plenty of closet space throughout. Oversized double garage plus detached 1500 sq ft shop!
This property is off market, which means it's not currently listed for sale or rent on Zillow. This may be different from what's available on other websites or public sources.



