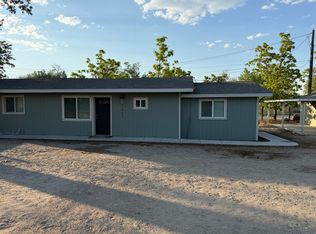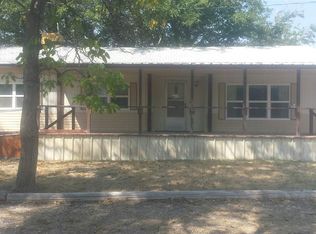Closed
$330,000
1405 River View Dr, Fallon, NV 89406
3beds
1,782sqft
Manufactured Home
Built in 1986
0.83 Acres Lot
$327,000 Zestimate®
$185/sqft
$2,126 Estimated rent
Home value
$327,000
Estimated sales range
Not available
$2,126/mo
Zestimate® history
Loading...
Owner options
Explore your selling options
What's special
River Front Property located in Fallon, NV with a well kept home. Over 1700 sf with 3 bedrooms, 2 baths, spacious kitchen, good size laundry room with a sink and a split floor plan. Covered patio, mature trees, fenced and a 2 car detached garage with an area to park an RV or additional vehicles. Property also features room for additional parking, low maintenance landscaping and river access.
Zillow last checked: 8 hours ago
Listing updated: August 19, 2025 at 08:13am
Listed by:
Cari Norcutt B.1000349 775-426-8023,
Berney Realty, LTD
Bought with:
Emma Johnson, S.180228
Berney Realty, LTD
Source: NNRMLS,MLS#: 250005271
Facts & features
Interior
Bedrooms & bathrooms
- Bedrooms: 3
- Bathrooms: 2
- Full bathrooms: 2
Heating
- Electric, Forced Air, Natural Gas
Cooling
- Central Air, Electric, Refrigerated
Appliances
- Included: Dishwasher, Disposal, Electric Oven, Electric Range, Oven, Refrigerator
- Laundry: Cabinets, Laundry Area, Laundry Room, Sink
Features
- Breakfast Bar, Ceiling Fan(s), High Ceilings, Pantry
- Flooring: Carpet, Laminate
- Windows: Blinds, Double Pane Windows, Vinyl Frames
- Has basement: No
- Has fireplace: No
Interior area
- Total structure area: 1,782
- Total interior livable area: 1,782 sqft
Property
Parking
- Total spaces: 2
- Parking features: Garage Door Opener, RV Access/Parking
- Garage spaces: 2
Features
- Stories: 1
- Patio & porch: Patio, Deck
- Exterior features: None
- Fencing: Front Yard
- Has view: Yes
Lot
- Size: 0.83 Acres
- Features: Landscaped, Level, Sloped Down
Details
- Parcel number: 01011310
- Zoning: E1
- Horses can be raised: Yes
Construction
Type & style
- Home type: MobileManufactured
- Property subtype: Manufactured Home
Materials
- Wood Siding
- Foundation: Crawl Space
- Roof: Composition,Pitched,Shingle
Condition
- New construction: No
- Year built: 1986
Utilities & green energy
- Sewer: Septic Tank
- Water: Private, Well
- Utilities for property: Cable Available, Electricity Available, Internet Available, Natural Gas Available, Water Available
Community & neighborhood
Location
- Region: Fallon
Other
Other facts
- Listing terms: Cash,Conventional,FHA,VA Loan
Price history
| Date | Event | Price |
|---|---|---|
| 8/18/2025 | Sold | $330,000+0%$185/sqft |
Source: | ||
| 6/19/2025 | Contingent | $329,900$185/sqft |
Source: | ||
| 6/15/2025 | Listed for sale | $329,900$185/sqft |
Source: | ||
| 5/15/2025 | Contingent | $329,900$185/sqft |
Source: | ||
| 4/28/2025 | Pending sale | $329,900$185/sqft |
Source: | ||
Public tax history
| Year | Property taxes | Tax assessment |
|---|---|---|
| 2025 | $892 +2.8% | $53,309 -2.1% |
| 2024 | $868 +3.5% | $54,452 -4.2% |
| 2023 | $839 +3.5% | $56,824 +34.4% |
Find assessor info on the county website
Neighborhood: 89406
Nearby schools
GreatSchools rating
- 4/10E C Best Elementary SchoolGrades: 2-3Distance: 1.9 mi
- 5/10Churchill County Jr. High SchoolGrades: 6-8Distance: 1.8 mi
- 4/10Churchill County High SchoolGrades: 9-12Distance: 2.2 mi
Schools provided by the listing agent
- Elementary: E.C. Best
- Middle: Churchill
- High: Churchill
Source: NNRMLS. This data may not be complete. We recommend contacting the local school district to confirm school assignments for this home.
Sell for more on Zillow
Get a free Zillow Showcase℠ listing and you could sell for .
$327,000
2% more+ $6,540
With Zillow Showcase(estimated)
$333,540
