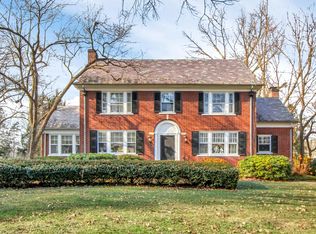On the very desirable & classic Ridge Road location, this solid, all stone, 2 1/2 story has it all! Totally & fully renovated with new Kitchen including top of the line Thermidor appliances, new all tile & glass baths. Large Owner Suite with huge 11 x 12 walk-n closet and connects to small balcony. Dining area/breakfast room with radiant heated floor, large Family Room with double-arched french doors and stone fireplace, formal Dining Room with finished wide plank yellow pine floors, crown moldings and chair rails. 18 x 22 Living Room with brick fireplace with gas logs. Connects to 8 1/2 x 16 1/2 Sunroom boasting (9) casement windows to south & west and large window wall & door to east. New 23 x 23 Carriage House with radiant heated floors & mini-split. Finished 20 x 22 studio apt with full bath & composite flooring. Huge 600 SF Patio complete with new stone fireplace & accent lighting. Pergola over brick patio outside of Carriage house. Situated on nearly one acre in a private School Lane location. This property is an absolutely must see experience!
This property is off market, which means it's not currently listed for sale or rent on Zillow. This may be different from what's available on other websites or public sources.

