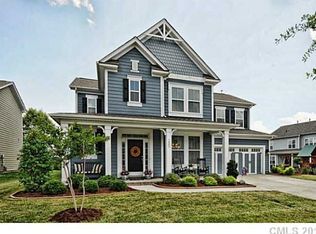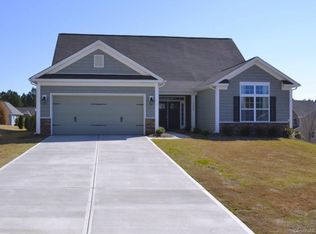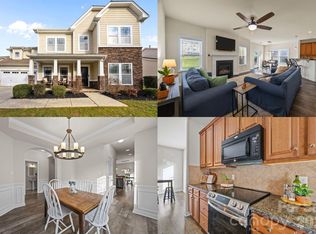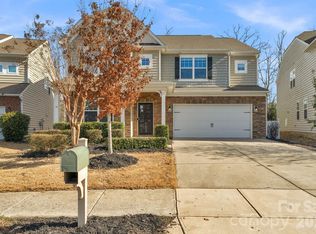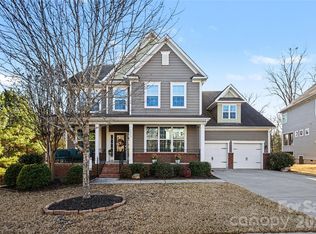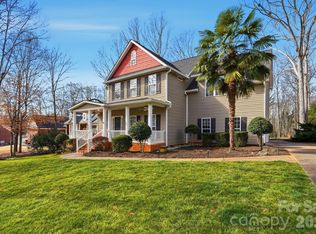Beautifully maintained home in the sought-after MillBridge community offering a bright, open layout with high ceilings and abundant natural light. The kitchen flows seamlessly into the living room and features stainless steel appliances with a gas cooktop, breakfast nook, breakfast bar, and ample counter space and storage. The living area features lovely built-ins, a fireplace, and direct access to the private backyard.
The main-level primary suite includes a tray ceiling, a spacious walk-in closet, and a refreshed en-suite with double vanity, soaking tub, separate shower, and private water closet. Upstairs, you’ll find three additional bedrooms and a generous bonus room.
The fenced backyard provides a private setting with mature trees and an oversized stone paver patio. Additional highlights include no carpeting on the main level, updated plumbing fixtures, irrigation surrounding the home, and new lighting throughout. Major improvements include a roof replacement in 2024 and a hot water heater installed in 2025 with a 6-year warranty.
MillBridge offers an amenity-rich lifestyle with two pools, a fitness center, tennis and sports courts, sand volleyball, a putting green, and scenic walking trails. The community also features a dedicated event coordinator who regularly plans activities and gatherings for residents.
Active
$665,000
1405 Ridge Haven Rd, Waxhaw, NC 28173
5beds
3,292sqft
Est.:
Single Family Residence
Built in 2010
0.22 Acres Lot
$656,800 Zestimate®
$202/sqft
$100/mo HOA
What's special
High ceilingsAbundant natural lightOversized stone paver patioBreakfast barGenerous bonus roomTray ceilingNew lighting throughout
- 19 hours |
- 297 |
- 13 |
Zillow last checked: 8 hours ago
Listing updated: 10 hours ago
Listing Provided by:
Lauren Dayton ldayton@helenadamsrealty.com,
Helen Adams Realty
Source: Canopy MLS as distributed by MLS GRID,MLS#: 4349999
Tour with a local agent
Facts & features
Interior
Bedrooms & bathrooms
- Bedrooms: 5
- Bathrooms: 4
- Full bathrooms: 3
- 1/2 bathrooms: 1
- Main level bedrooms: 1
Primary bedroom
- Level: Main
Bedroom s
- Level: Upper
Bedroom s
- Level: Upper
Bedroom s
- Level: Upper
Bathroom full
- Level: Main
Bathroom full
- Level: Upper
Bathroom full
- Level: Upper
Bathroom half
- Level: Main
Other
- Level: Upper
Breakfast
- Level: Main
Den
- Level: Main
Kitchen
- Level: Main
Laundry
- Level: Main
Living room
- Level: Main
Heating
- Forced Air
Cooling
- Central Air
Appliances
- Included: Dishwasher, Disposal, Gas Cooktop, Microwave, Refrigerator, Washer/Dryer
- Laundry: Laundry Room, Main Level
Features
- Flooring: Carpet, Laminate, Hardwood, Tile
- Has basement: No
- Fireplace features: Den
Interior area
- Total structure area: 3,292
- Total interior livable area: 3,292 sqft
- Finished area above ground: 3,292
- Finished area below ground: 0
Property
Parking
- Total spaces: 2
- Parking features: Driveway, Attached Garage, Garage on Main Level
- Attached garage spaces: 2
- Has uncovered spaces: Yes
Features
- Levels: Two
- Stories: 2
- Pool features: Community
- Fencing: Back Yard,Fenced
Lot
- Size: 0.22 Acres
Details
- Parcel number: 06192395
- Zoning: R3
- Special conditions: Standard
Construction
Type & style
- Home type: SingleFamily
- Property subtype: Single Family Residence
Materials
- Fiber Cement
- Foundation: Slab
- Roof: Composition
Condition
- New construction: No
- Year built: 2010
Utilities & green energy
- Sewer: Public Sewer
- Water: City
Community & HOA
Community
- Features: Clubhouse, Fitness Center, Game Court, Playground, Putting Green, Recreation Area, Sidewalks, Sport Court, Tennis Court(s), Walking Trails
- Subdivision: Millbridge
HOA
- Has HOA: Yes
- HOA fee: $1,200 annually
- HOA name: Hawthorne Management
- HOA phone: 704-377-0114
Location
- Region: Waxhaw
Financial & listing details
- Price per square foot: $202/sqft
- Tax assessed value: $667,800
- Date on market: 2/24/2026
- Road surface type: Concrete, Paved
Estimated market value
$656,800
$624,000 - $690,000
$2,841/mo
Price history
Price history
| Date | Event | Price |
|---|---|---|
| 2/24/2026 | Listed for sale | $665,000+3.1%$202/sqft |
Source: | ||
| 5/28/2025 | Listing removed | $645,000$196/sqft |
Source: | ||
| 5/8/2025 | Price change | $645,000-3%$196/sqft |
Source: | ||
| 4/21/2025 | Listed for sale | $665,000+9%$202/sqft |
Source: | ||
| 4/12/2024 | Sold | $610,000$185/sqft |
Source: | ||
| 3/4/2024 | Pending sale | $610,000$185/sqft |
Source: | ||
| 3/2/2024 | Listed for sale | $610,000+124.3%$185/sqft |
Source: | ||
| 9/9/2013 | Sold | $272,000$83/sqft |
Source: | ||
Public tax history
Public tax history
Tax history is unavailable.BuyAbility℠ payment
Est. payment
$3,499/mo
Principal & interest
$3089
Property taxes
$310
HOA Fees
$100
Climate risks
Neighborhood: 28173
Nearby schools
GreatSchools rating
- 7/10Kensington Elementary SchoolGrades: PK-5Distance: 0.6 mi
- 9/10Cuthbertson Middle SchoolGrades: 6-8Distance: 3.6 mi
- 9/10Cuthbertson High SchoolGrades: 9-12Distance: 3.5 mi
Schools provided by the listing agent
- Elementary: Kensington
- Middle: Cuthbertson
- High: Cuthbertson
Source: Canopy MLS as distributed by MLS GRID. This data may not be complete. We recommend contacting the local school district to confirm school assignments for this home.
