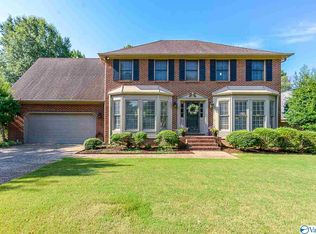A totally redone 4 BR 3 Ba. TUDOR home in the desirable Point Mallard Estates! Master BR w/ensuite Bath on the first floor, w/ Nursery BR or office nearby. Two Bedroom upstairs. New wood floors, new windows, new tile, new Carpet,new Appliances, new sinks, new Granite Counters, as well as 2 NEW HVAC units. Repainted both in and out. Private fenced yard with Gazebo. Great room boasts High ceilings, new windows, large fireplace with new gas log burner and logs! Formal dining AND a breakfast nook! House has new termite bond. Agent has interest in property.
This property is off market, which means it's not currently listed for sale or rent on Zillow. This may be different from what's available on other websites or public sources.
