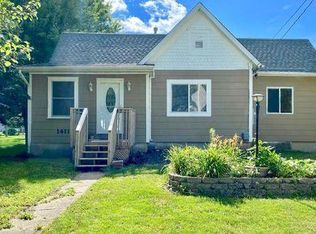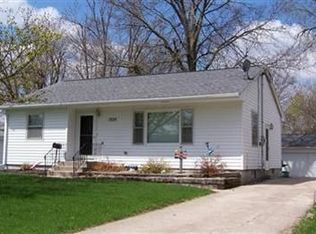Sold
$259,000
1405 Reed St, Grinnell, IA 50112
3beds
1,929sqft
Single Family Residence
Built in 1900
0.32 Acres Lot
$259,500 Zestimate®
$134/sqft
$1,355 Estimated rent
Home value
$259,500
Estimated sales range
Not available
$1,355/mo
Zestimate® history
Loading...
Owner options
Explore your selling options
What's special
Charming, Updated, and Full of Character! This beautifully maintained home blends classic charm with modern updates throughout. From the moment you step inside, you'll be greeted by rich hardwood floors, classic paneled doors, and a completely renovated kitchen featuring custom cabinetry and modern finishes. From the inviting front porch, the main level offers a spacious layout including the living room, dining room, custom kitchen, two comfortable bedrooms, and a full bathroom. Upstairs, retreat to your private primary suite—a true oasis complete with a cozy landing area, built-in features, a charming reading nook, an ensuite bath, and a walk-in closet. Enjoy outdoor living at its finest with a welcoming front porch, a relaxing deck, and a private rear patio—perfect for entertaining or quiet evenings at home. The oversized two-car garage adds extra value with ample storage or workshop space. Don’t miss this opportunity—homes with this much character and quality don’t come along often. Schedule your private showing today!
Zillow last checked: 8 hours ago
Listing updated: June 24, 2025 at 06:01pm
Listed by:
Lynn T Mawe 641-990-1206,
RE/MAX Partners Realty, Grinnell
Bought with:
Penny A Gable, ***
TurnKey Realty LLC
Source: NoCoast MLS as distributed by MLS GRID,MLS#: 6326909
Facts & features
Interior
Bedrooms & bathrooms
- Bedrooms: 3
- Bathrooms: 2
- Full bathrooms: 2
Bedroom 2
- Level: Main
- Area: 155.41 Square Feet
- Dimensions: 13'5x11'7
Bedroom 3
- Level: Upper
Other
- Level: Main
- Area: 155.41 Square Feet
- Dimensions: 13'5x11'7
Dining room
- Description: Breakfast Bar,Separate/Formal Dining Rm
- Level: Main
- Area: 218.63 Square Feet
- Dimensions: 13'3x16'6
Kitchen
- Level: Main
Living room
- Level: Main
- Area: 176.65 Square Feet
- Dimensions: 13'2x13'5
Heating
- Forced Air
Cooling
- Central Air
Appliances
- Included: Range, Microwave, Dishwasher, Refrigerator, Washer, Dryer
Features
- Flooring: Hardwood
- Basement: Partial
Interior area
- Total interior livable area: 1,929 sqft
- Finished area above ground: 1,674
Property
Parking
- Total spaces: 2
- Parking features: Concrete
- Garage spaces: 2
Accessibility
- Accessibility features: None
Features
- Levels: One and One Half
Lot
- Size: 0.32 Acres
- Dimensions: 82.7 x 167
Details
- Parcel number: 0702200
Construction
Type & style
- Home type: SingleFamily
- Property subtype: Single Family Residence
Materials
- Vinyl Siding
- Roof: Shingle
Condition
- Year built: 1900
Utilities & green energy
- Electric: 200+ Amp Service, Circuit Breakers
- Sewer: Public Sewer
- Water: Public
Community & neighborhood
Location
- Region: Grinnell
HOA & financial
HOA
- Has HOA: No
- Association name: MIR
Other
Other facts
- Listing terms: Cash,Conventional,DVA,FHA,Rural Development,USDA Loan
Price history
| Date | Event | Price |
|---|---|---|
| 6/23/2025 | Sold | $259,000$134/sqft |
Source: | ||
| 4/27/2025 | Pending sale | $259,000$134/sqft |
Source: | ||
| 4/23/2025 | Listed for sale | $259,000$134/sqft |
Source: | ||
Public tax history
| Year | Property taxes | Tax assessment |
|---|---|---|
| 2024 | $2,412 +1.3% | $156,960 |
| 2023 | $2,382 +0.9% | $156,960 +16.4% |
| 2022 | $2,360 +19.7% | $134,830 |
Find assessor info on the county website
Neighborhood: 50112
Nearby schools
GreatSchools rating
- NABailey Park Elementary SchoolGrades: K-2Distance: 0.2 mi
- 5/10Grinnell Community Middle SchoolGrades: 5-8Distance: 1.7 mi
- 7/10Grinnell Community Senior High SchoolGrades: 9-12Distance: 0.3 mi

Get pre-qualified for a loan
At Zillow Home Loans, we can pre-qualify you in as little as 5 minutes with no impact to your credit score.An equal housing lender. NMLS #10287.

