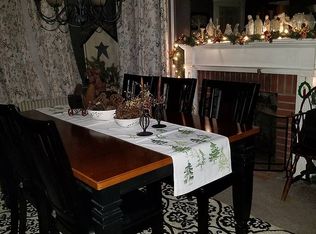Sold for $285,000
$285,000
1405 Red Hill Rd, Dauphin, PA 17018
4beds
2,776sqft
Single Family Residence
Built in 1956
1.23 Acres Lot
$346,000 Zestimate®
$103/sqft
$2,565 Estimated rent
Home value
$346,000
$325,000 - $370,000
$2,565/mo
Zestimate® history
Loading...
Owner options
Explore your selling options
What's special
Seize the chance to transform this split-level home into your unique haven through your imagination and artistic flair boasting more square footage than initially meets the eye. At the heart of this expansive property lies a generously sized first-floor owner's suite, complete with a full bath and a walk-in closet, providing you with a comfortable and convenient retreat. The living room, with wood burning fireplace insert, exudes a cozy charm, enhanced by the welcoming hardwood floors. Up the stairs, you'll discover an additional full bath, three bedrooms (one that comes with a handy half bath and another with a laundry shoot), adding to the adaptability and comfort of the residence. The versatile layout allows you to tailor the space to your needs. But the true marvel of this home awaits as you step into the vast sunroom, offering ample space for relaxation and leisure. Alternatively, venture outside onto the three-tiered deck, a perfect setting for both hosting gatherings and unwinding in the midst of nature's beauty. The wooded backdrop promises a delightful display of wildlife, guaranteeing entertainment and serenity. Enveloped by a generous 1.23-acre lot this property offers you a private oasis to enjoy. The spacious driveway ensures plenty of off-street parking, catering to your convenience and that of your guests. With the added benefit of all appliances being included and a relatively new roof over the main part of the house (approximately 3 years old), you can embark on this exciting journey with the reassurance of practicality and stability. More than just a house, this property encapsulates comfort, space, and the inherent allure of natural surroundings. It eagerly awaits your personal touch to transform it into a space that resonates with your style and preferences.
Zillow last checked: 8 hours ago
Listing updated: October 06, 2023 at 09:20am
Listed by:
JOHN SHANNON JR 717-591-7718,
RE/MAX 1st Advantage
Bought with:
Jeffrey B. Sicher, AB068918
RE/MAX Delta Group, Inc.
Source: Bright MLS,MLS#: PADA2026124
Facts & features
Interior
Bedrooms & bathrooms
- Bedrooms: 4
- Bathrooms: 3
- Full bathrooms: 2
- 1/2 bathrooms: 1
- Main level bathrooms: 1
- Main level bedrooms: 1
Basement
- Area: 600
Heating
- Baseboard, Oil
Cooling
- Central Air, Electric
Appliances
- Included: Cooktop, Dishwasher, Dryer, Freezer, Oven, Range Hood, Refrigerator, Washer, Water Heater, Electric Water Heater
- Laundry: Has Laundry
Features
- Basement: Garage Access,Interior Entry,Partially Finished
- Number of fireplaces: 1
- Fireplace features: Insert, Stone
Interior area
- Total structure area: 2,776
- Total interior livable area: 2,776 sqft
- Finished area above ground: 2,176
- Finished area below ground: 600
Property
Parking
- Total spaces: 8
- Parking features: Garage Faces Side, Inside Entrance, Attached, Driveway
- Attached garage spaces: 2
- Uncovered spaces: 6
Accessibility
- Accessibility features: None
Features
- Levels: Multi/Split,Two
- Stories: 2
- Pool features: None
- Has view: Yes
- View description: Trees/Woods
- Frontage type: Road Frontage
Lot
- Size: 1.23 Acres
- Features: Backs to Trees, Front Yard, Rear Yard, Rural
Details
- Additional structures: Above Grade, Below Grade
- Parcel number: 430050430000000
- Zoning: R-1 RESIDENTIAL
- Special conditions: Standard
Construction
Type & style
- Home type: SingleFamily
- Property subtype: Single Family Residence
Materials
- Brick
- Foundation: Block, Crawl Space
Condition
- New construction: No
- Year built: 1956
Utilities & green energy
- Sewer: On Site Septic
- Water: Well
Community & neighborhood
Location
- Region: Dauphin
- Subdivision: None Available
- Municipality: MIDDLE PAXTON TWP
Other
Other facts
- Listing agreement: Exclusive Right To Sell
- Listing terms: Cash,Conventional
- Ownership: Fee Simple
Price history
| Date | Event | Price |
|---|---|---|
| 10/6/2023 | Sold | $285,000+3.7%$103/sqft |
Source: | ||
| 9/5/2023 | Pending sale | $274,900$99/sqft |
Source: | ||
| 9/5/2023 | Listed for sale | $274,900$99/sqft |
Source: | ||
| 8/30/2023 | Pending sale | $274,900$99/sqft |
Source: | ||
| 8/26/2023 | Listed for sale | $274,900$99/sqft |
Source: | ||
Public tax history
| Year | Property taxes | Tax assessment |
|---|---|---|
| 2025 | $3,942 +6.1% | $150,500 |
| 2023 | $3,716 | $150,500 |
| 2022 | $3,716 | $150,500 |
Find assessor info on the county website
Neighborhood: 17018
Nearby schools
GreatSchools rating
- 3/10Middle Paxton El SchoolGrades: K-5Distance: 2.9 mi
- 6/10Central Dauphin Middle SchoolGrades: 6-8Distance: 10.9 mi
- 5/10Central Dauphin Senior High SchoolGrades: 9-12Distance: 12.1 mi
Schools provided by the listing agent
- High: Central Dauphin
- District: Central Dauphin
Source: Bright MLS. This data may not be complete. We recommend contacting the local school district to confirm school assignments for this home.

Get pre-qualified for a loan
At Zillow Home Loans, we can pre-qualify you in as little as 5 minutes with no impact to your credit score.An equal housing lender. NMLS #10287.
