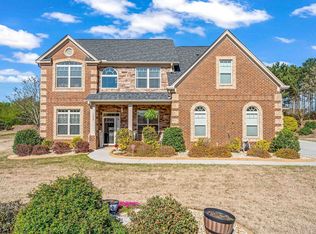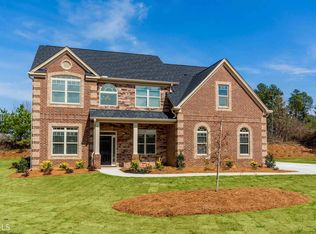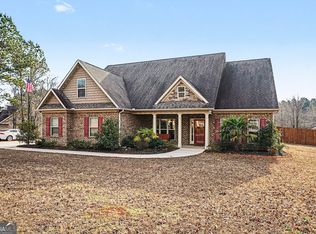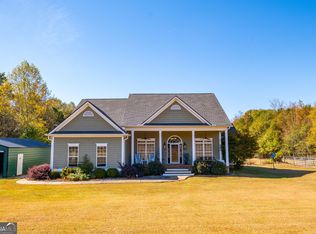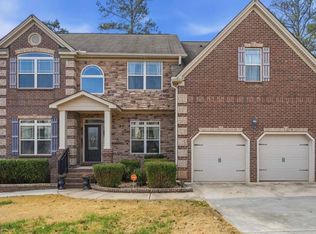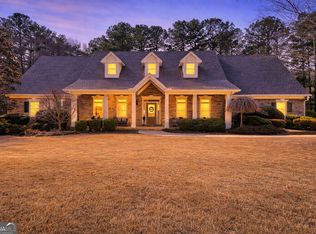Now Available in the Highly Sought-After Crystal Lake Golf Community! This stunning all-brick home offers elegance, space and aexceptional craftsmanship throughout. Located in the prestigious Crystal Lake golf community, residents enjoy 24-hour security and an on-site restaurant-providing comfort, convenience, ad peace of mind. Inside, you'll find spacious rooms filled with refined details, including clean architechtural lines, granite countertops, stainless steel appliances, French doorways to the master suite and beautiful coffered ceilings. Every feature has been thoughtfully designed to meet the expectations of today's homeowner. A remarkable home in an unbeatable community-this is luxury living at its finest.1 year warranty will be paid for the buyer up to $500. 1 year warranty will be paid for the buyer up to $500.
Active
$564,998
1405 Rainey Way, Hampton, GA 30228
4beds
--sqft
Est.:
Single Family Residence
Built in 2016
0.71 Acres Lot
$-- Zestimate®
$--/sqft
$128/mo HOA
What's special
- 58 days |
- 693 |
- 18 |
Zillow last checked: 8 hours ago
Listing updated: January 30, 2026 at 10:07pm
Listed by:
Cassandra Gordon-Burte 6785205880,
Keller Williams Chattahoochee
Source: GAMLS,MLS#: 10657934
Tour with a local agent
Facts & features
Interior
Bedrooms & bathrooms
- Bedrooms: 4
- Bathrooms: 3
- Full bathrooms: 2
- 1/2 bathrooms: 1
Rooms
- Room types: Family Room, Foyer, Laundry, Loft
Kitchen
- Features: Breakfast Area, Kitchen Island, Walk-in Pantry
Heating
- Central
Cooling
- Ceiling Fan(s), Central Air
Appliances
- Included: Dishwasher, Double Oven, Dryer
- Laundry: Upper Level
Features
- Double Vanity, Tray Ceiling(s), Walk-In Closet(s)
- Flooring: Carpet
- Windows: Bay Window(s), Double Pane Windows
- Basement: None
- Number of fireplaces: 2
- Fireplace features: Family Room, Outside
- Common walls with other units/homes: No Common Walls
Interior area
- Total structure area: 0
- Finished area above ground: 0
- Finished area below ground: 0
Property
Parking
- Total spaces: 9
- Parking features: Garage, Garage Door Opener, Side/Rear Entrance
- Has garage: Yes
Features
- Levels: Two
- Stories: 2
- Patio & porch: Patio
- Has private pool: Yes
- Pool features: In Ground
- Body of water: None
Lot
- Size: 0.71 Acres
- Features: Cul-De-Sac, Level
Details
- Parcel number: 035H01454000
Construction
Type & style
- Home type: SingleFamily
- Architectural style: Brick 4 Side,Traditional
- Property subtype: Single Family Residence
Materials
- Brick
- Foundation: Slab
- Roof: Composition
Condition
- Resale
- New construction: No
- Year built: 2016
Details
- Warranty included: Yes
Utilities & green energy
- Electric: 220 Volts
- Sewer: Public Sewer
- Water: Public
- Utilities for property: Cable Available, Electricity Available, High Speed Internet, Natural Gas Available, Phone Available, Sewer Available, Water Available
Community & HOA
Community
- Features: Fitness Center, Gated, Golf, Lake, Park, Playground, Pool, Street Lights, Tennis Court(s), Walk To Schools, Near Shopping
- Security: Carbon Monoxide Detector(s), Gated Community, Smoke Detector(s)
- Subdivision: Crystal Lake Golf and Country Club
HOA
- Has HOA: Yes
- Services included: Maintenance Grounds, Security, Swimming, Tennis
- HOA fee: $1,540 annually
Location
- Region: Hampton
Financial & listing details
- Tax assessed value: $559,200
- Annual tax amount: $7,044
- Date on market: 12/17/2025
- Cumulative days on market: 58 days
- Listing agreement: Exclusive Right To Sell
- Listing terms: Cash,Conventional,FHA,USDA Loan,VA Loan
- Electric utility on property: Yes
Estimated market value
Not available
Estimated sales range
Not available
$3,097/mo
Price history
Price history
| Date | Event | Price |
|---|---|---|
| 1/28/2026 | Price change | $564,9980% |
Source: | ||
| 1/16/2026 | Price change | $564,9990% |
Source: | ||
| 12/20/2025 | Listed for sale | $565,000-1.6% |
Source: | ||
| 11/19/2025 | Listing removed | $574,000 |
Source: | ||
| 10/22/2025 | Listed for sale | $574,000-0.2% |
Source: | ||
Public tax history
Public tax history
| Year | Property taxes | Tax assessment |
|---|---|---|
| 2024 | $6,986 +12.4% | $223,680 +5.6% |
| 2023 | $6,215 +4.3% | $211,880 +17.9% |
| 2022 | $5,962 +16.4% | $179,760 +24.6% |
Find assessor info on the county website
BuyAbility℠ payment
Est. payment
$3,440/mo
Principal & interest
$2657
Property taxes
$457
Other costs
$326
Climate risks
Neighborhood: 30228
Nearby schools
GreatSchools rating
- 4/10Dutchtown Elementary SchoolGrades: PK-5Distance: 1.4 mi
- 4/10Dutchtown Middle SchoolGrades: 6-8Distance: 1.6 mi
- 5/10Dutchtown High SchoolGrades: 9-12Distance: 1.6 mi
Schools provided by the listing agent
- Elementary: Dutchtown
- Middle: Dutchtown
- High: Dutchtown
Source: GAMLS. This data may not be complete. We recommend contacting the local school district to confirm school assignments for this home.
- Loading
- Loading
