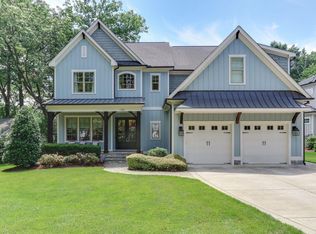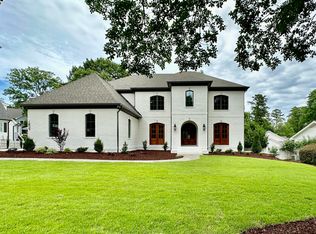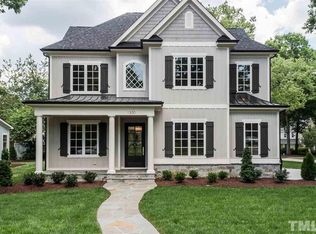N. RIDGE - EXCELLENT CONDITION AND LOCATION - 5 BR/3 1/2 B-5th BR with FULL BATH CURRENTLY USED AS OFFICE MAIN LEVEL - SEPARATE STAIR AND HALL TO BONUS - HUGE KITCHEN with 3 pantries, FAMILY ROOM WITH FIREPLACE, BEAMS, WET BAR. FORMAL LIVING AND DINING. ZONED HVAC - Security, Irrigation, Master Bath with 10' vanity, 144' lot frontage/Circular DW, UNUSUAL amount closets, Side foyer to garage and bonus stair. Listing Agent IS LICENSED GENERAL CONTRACTOR AND RELATED TO OWNER
This property is off market, which means it's not currently listed for sale or rent on Zillow. This may be different from what's available on other websites or public sources.


