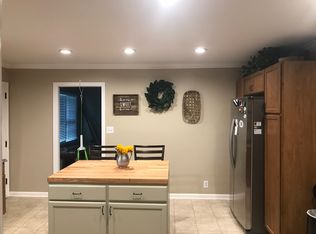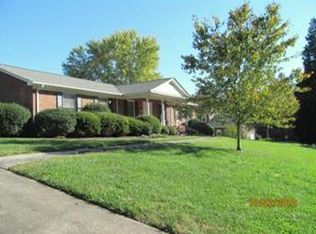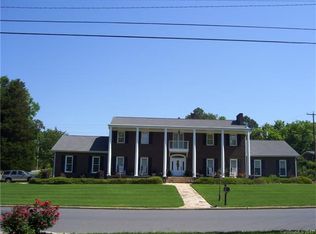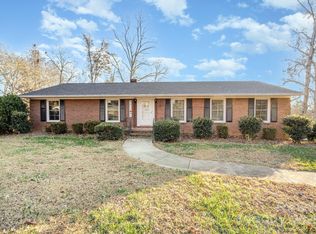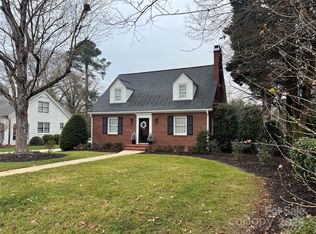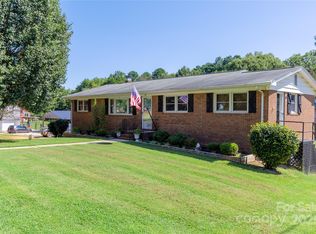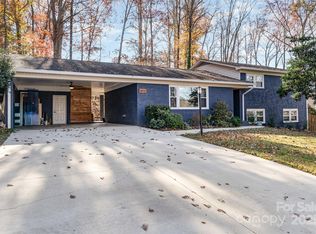**Motivated Sellers** Welcome to this beautiful one story home with full basement in the desirable Melchor Heights! This home offers 3 great sized bedrooms and an oversized primary suite with double closets. Each bedroom is equipped with plenty of closet space. Kitchen offers more counter space and cabinetry than you will ever need. Formal dining room, formal living room, and screened-in porch located just off kitchen. Family room has hardwood floors, sliding glass doors to the outside patio, fireplace with mantel, and built ins. Basement is set up as a one bedroom apartment with kitchen and living room with additional storage room. This home has so much to offer - do not miss the opportunity to tour this one of a kind home!
Under contract-show
Price cut: $10K (9/25)
$339,900
1405 Northcrest Dr, Albemarle, NC 28001
5beds
3,850sqft
Est.:
Single Family Residence
Built in 1968
0.5 Acres Lot
$-- Zestimate®
$88/sqft
$-- HOA
What's special
Hardwood floorsSliding glass doorsOutside patioAdditional storage roomScreened-in porchPlenty of closet spaceOversized primary suite
- 474 days |
- 212 |
- 3 |
Likely to sell faster than
Zillow last checked: 8 hours ago
Listing updated: November 11, 2025 at 12:57pm
Listing Provided by:
Logan Andrew 704-813-1503,
Premier South
Source: Canopy MLS as distributed by MLS GRID,MLS#: 4172436
Facts & features
Interior
Bedrooms & bathrooms
- Bedrooms: 5
- Bathrooms: 4
- Full bathrooms: 3
- 1/2 bathrooms: 1
- Main level bedrooms: 4
Primary bedroom
- Level: Main
Bedroom s
- Level: Main
Bedroom s
- Level: Main
Bedroom s
- Level: Main
Bedroom s
- Level: Basement
Bathroom full
- Level: Main
Bathroom half
- Level: Main
Bathroom full
- Level: Basement
Dining room
- Level: Main
Kitchen
- Features: Breakfast Bar
- Level: Main
Kitchen
- Level: Basement
Living room
- Level: Basement
Heating
- Central, Heat Pump
Cooling
- Central Air
Appliances
- Included: Dishwasher, Double Oven
- Laundry: Main Level
Features
- Basement: Apartment
- Fireplace features: Family Room, Living Room, Other - See Remarks
Interior area
- Total structure area: 2,472
- Total interior livable area: 3,850 sqft
- Finished area above ground: 2,472
- Finished area below ground: 1,378
Property
Parking
- Total spaces: 2
- Parking features: Circular Driveway, Attached Garage, Garage on Main Level
- Attached garage spaces: 2
- Has uncovered spaces: Yes
Features
- Levels: One
- Stories: 1
- Patio & porch: Front Porch, Patio, Screened, Other
Lot
- Size: 0.5 Acres
Details
- Parcel number: 654904606744
- Zoning: Res
- Special conditions: Standard
Construction
Type & style
- Home type: SingleFamily
- Property subtype: Single Family Residence
Materials
- Brick Full
Condition
- New construction: No
- Year built: 1968
Utilities & green energy
- Sewer: Public Sewer
- Water: City
Community & HOA
Community
- Subdivision: Melchor Heights
Location
- Region: Albemarle
Financial & listing details
- Price per square foot: $88/sqft
- Tax assessed value: $291,736
- Annual tax amount: $3,559
- Date on market: 8/24/2024
- Cumulative days on market: 442 days
- Listing terms: Cash,Conventional
- Road surface type: Concrete, Paved
Estimated market value
Not available
Estimated sales range
Not available
$2,806/mo
Price history
Price history
| Date | Event | Price |
|---|---|---|
| 9/25/2025 | Price change | $339,900-2.9%$88/sqft |
Source: | ||
| 8/13/2025 | Price change | $349,900-5.4%$91/sqft |
Source: | ||
| 7/30/2025 | Price change | $369,900-4.4%$96/sqft |
Source: | ||
| 5/13/2025 | Price change | $386,900-3.3%$100/sqft |
Source: | ||
| 2/24/2025 | Price change | $400,000-6.9%$104/sqft |
Source: | ||
Public tax history
Public tax history
| Year | Property taxes | Tax assessment |
|---|---|---|
| 2024 | $3,559 | $291,736 |
| 2023 | $3,559 +100% | $291,736 |
| 2022 | $1,780 | $291,736 |
Find assessor info on the county website
BuyAbility℠ payment
Est. payment
$1,907/mo
Principal & interest
$1632
Property taxes
$156
Home insurance
$119
Climate risks
Neighborhood: 28001
Nearby schools
GreatSchools rating
- 3/10East Albemarle Elementary SchoolGrades: K-5Distance: 1.5 mi
- 2/10Albemarle Middle SchoolGrades: 6-8Distance: 1.4 mi
- 2/10Albemarle High SchoolGrades: 9-12Distance: 0.5 mi
- Loading
