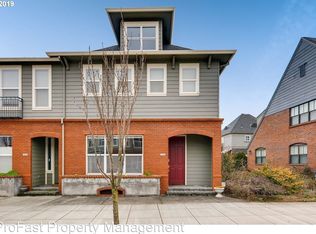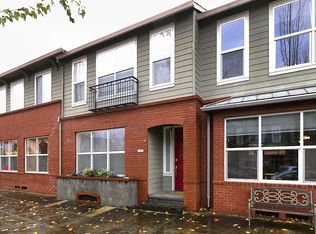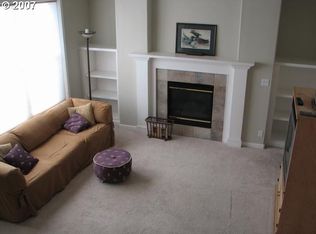Designed for convenience, this luxury townhouse is located in award winning Fairview Village. Newly updated, high ceilings, and lots of light. Enjoy its low maintenance lifestyle, peaceful courtyard and no lawn to care for. Plenty of parking on street and in back. Walk to Salish Ponds City Park and walking trails.*OPEN HOUSE SATURDAY & SUNDAY 7/11 - 7/12 FROM 11AM - 2PM*
This property is off market, which means it's not currently listed for sale or rent on Zillow. This may be different from what's available on other websites or public sources.


