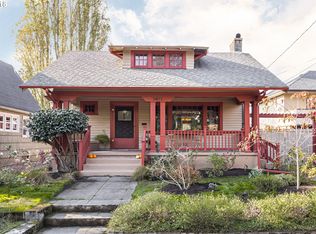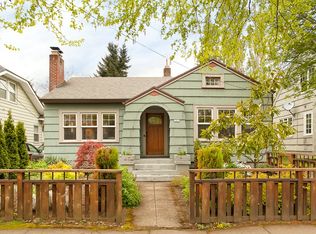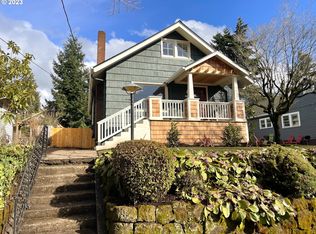Sold
$575,000
1405 NE 47th Ave, Portland, OR 97213
3beds
2,456sqft
Residential, Single Family Residence
Built in 1925
5,227.2 Square Feet Lot
$564,400 Zestimate®
$234/sqft
$3,189 Estimated rent
Home value
$564,400
$525,000 - $604,000
$3,189/mo
Zestimate® history
Loading...
Owner options
Explore your selling options
What's special
This updated Tudor in the heart of Hollywood stands out with timeless character, smart updates, and an ideal central Portland location. The circular main floor plan connects the spacious living room to the formal dining room and into the kitchen. The remodeled kitchen features quartz countertops, a gas range, eat-in peninsula, and ample storage. A main-floor bedroom opens through French doors to a large deck and fully fenced backyard—perfect for relaxing, gardening, or entertaining.Upstairs, the oversized primary suite and second bedroom offer a peaceful retreat with classic Tudor charm. Enjoy the convenience of two full bathrooms upstairs and down. The unfinished basement provides laundry, storage, and workout space, while the detached garage adds even more storage options and flexibility.Located in the sought-after Laurelhurst and Grant School District and just blocks from parks, restaurants, shops, and transit, this home offers unbeatable access to all things Portland.
Zillow last checked: 8 hours ago
Listing updated: August 05, 2025 at 10:34am
Listed by:
Carrie Struss 503-953-0850,
Living Room Realty
Bought with:
Allyson O'Hagan, 201214339
John L. Scott Portland Central
Source: RMLS (OR),MLS#: 235873288
Facts & features
Interior
Bedrooms & bathrooms
- Bedrooms: 3
- Bathrooms: 2
- Full bathrooms: 2
- Main level bathrooms: 1
Primary bedroom
- Features: Closet, Wood Floors
- Level: Upper
Bedroom 2
- Features: Wallto Wall Carpet
- Level: Upper
Bedroom 3
- Features: French Doors, Hardwood Floors
- Level: Main
Dining room
- Features: Hardwood Floors
- Level: Main
Kitchen
- Features: Dishwasher, Disposal, Eat Bar, Hardwood Floors, Free Standing Range, Free Standing Refrigerator
- Level: Main
Living room
- Features: Fireplace, Hardwood Floors
- Level: Main
Heating
- Forced Air, Fireplace(s)
Cooling
- Central Air, Window Unit(s)
Appliances
- Included: Dishwasher, Disposal, Free-Standing Gas Range, Free-Standing Refrigerator, Stainless Steel Appliance(s), Washer/Dryer, Free-Standing Range, Gas Water Heater, Tank Water Heater
- Laundry: Laundry Room
Features
- Eat Bar, Closet, Quartz
- Flooring: Hardwood, Wall to Wall Carpet, Wood
- Doors: French Doors
- Windows: Double Pane Windows, Vinyl Frames
- Basement: Storage Space,Unfinished
- Number of fireplaces: 1
- Fireplace features: Wood Burning
Interior area
- Total structure area: 2,456
- Total interior livable area: 2,456 sqft
Property
Parking
- Total spaces: 1
- Parking features: Driveway, Garage Door Opener, Detached
- Garage spaces: 1
- Has uncovered spaces: Yes
Features
- Levels: Two
- Stories: 2
- Patio & porch: Deck
- Exterior features: Yard
- Fencing: Fenced
Lot
- Size: 5,227 sqft
- Dimensions: 46 x 117.5
- Features: Level, SqFt 5000 to 6999
Details
- Parcel number: R113751
- Zoning: RM2
Construction
Type & style
- Home type: SingleFamily
- Architectural style: Tudor
- Property subtype: Residential, Single Family Residence
Materials
- Cement Siding
- Foundation: Concrete Perimeter
- Roof: Composition
Condition
- Resale
- New construction: No
- Year built: 1925
Utilities & green energy
- Gas: Gas
- Sewer: Public Sewer
- Water: Public
- Utilities for property: Cable Connected
Community & neighborhood
Security
- Security features: Entry
Location
- Region: Portland
- Subdivision: Hollywood
Other
Other facts
- Listing terms: Cash,Conventional,FHA,VA Loan
- Road surface type: Paved
Price history
| Date | Event | Price |
|---|---|---|
| 8/5/2025 | Sold | $575,000$234/sqft |
Source: | ||
| 7/5/2025 | Pending sale | $575,000$234/sqft |
Source: | ||
| 6/20/2025 | Listed for sale | $575,000+1.8%$234/sqft |
Source: | ||
| 1/15/2021 | Sold | $565,000+13.2%$230/sqft |
Source: | ||
| 12/15/2020 | Pending sale | $499,000$203/sqft |
Source: | ||
Public tax history
| Year | Property taxes | Tax assessment |
|---|---|---|
| 2025 | $5,801 +3.7% | $215,290 +3% |
| 2024 | $5,592 +4% | $209,020 +3% |
| 2023 | $5,378 +2.2% | $202,940 +3% |
Find assessor info on the county website
Neighborhood: Hollywood
Nearby schools
GreatSchools rating
- 9/10Laurelhurst Elementary SchoolGrades: K-8Distance: 0.3 mi
- 9/10Grant High SchoolGrades: 9-12Distance: 0.7 mi
Schools provided by the listing agent
- Elementary: Laurelhurst
- Middle: Laurelhurst
- High: Grant
Source: RMLS (OR). This data may not be complete. We recommend contacting the local school district to confirm school assignments for this home.
Get a cash offer in 3 minutes
Find out how much your home could sell for in as little as 3 minutes with a no-obligation cash offer.
Estimated market value
$564,400
Get a cash offer in 3 minutes
Find out how much your home could sell for in as little as 3 minutes with a no-obligation cash offer.
Estimated market value
$564,400


