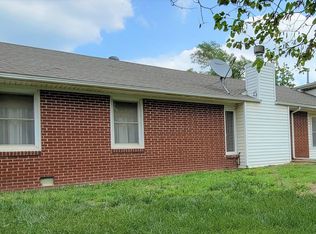Sold
Price Unknown
1405 N Webb Rd, Mulvane, KS 67110
6beds
2,088sqft
Single Family Onsite Built
Built in 1980
0.7 Acres Lot
$235,000 Zestimate®
$--/sqft
$1,960 Estimated rent
Home value
$235,000
Estimated sales range
Not available
$1,960/mo
Zestimate® history
Loading...
Owner options
Explore your selling options
What's special
Discover small-town charm with this spacious home on over half an acre, perfectly situated on the edge of town. With up to six bedrooms and two bathrooms, this property offers room for everyone. The heart of the home is a wide-open living area ideal for gathering and making memories. Step outside to a large, versatile yard, perfect for entertaining, gardening, or simply enjoying peaceful evening sunder the stars. Endless possibilities await. Call the listing agent today for your tour!
Zillow last checked: 8 hours ago
Listing updated: March 28, 2025 at 08:06pm
Listed by:
Paula Yaussi 316-648-6730,
Heritage 1st Realty
Source: SCKMLS,MLS#: 650532
Facts & features
Interior
Bedrooms & bathrooms
- Bedrooms: 6
- Bathrooms: 4
- Full bathrooms: 2
- 1/2 bathrooms: 2
Primary bedroom
- Description: Luxury Vinyl
- Level: Main
- Area: 227.87
- Dimensions: 11.74 X 19.41
Bedroom
- Description: Luxury Vinyl
- Level: Main
- Area: 92.99
- Dimensions: 8.20 X 11.34
Bedroom
- Description: Tile
- Level: Main
- Area: 73.9
- Dimensions: 7.45 X 9.92
Bedroom
- Description: Luxury Vinyl
- Level: Main
- Area: 150.9
- Dimensions: 13.02 X 11.59
Bedroom
- Description: Luxury Vinyl
- Level: Main
- Area: 174.58
- Dimensions: 11.67 X 14.96
Dining room
- Description: Tile
- Level: Main
- Area: 183.24
- Dimensions: 19.37 X 9.46
Kitchen
- Description: Tile
- Level: Main
- Area: 235.98
- Dimensions: 19.39 X 12.17
Laundry
- Description: Tile
- Level: Main
- Area: 48
- Dimensions: 6 X 8
Living room
- Description: Wood Laminate
- Level: Main
- Area: 246.83
- Dimensions: 12.28 X 20.10
Mud room
- Description: Other
- Level: Main
- Area: 60.29
- Dimensions: 7.85 X 7.68
Heating
- Forced Air
Cooling
- Central Air, Electric
Appliances
- Included: Refrigerator, Range
- Laundry: Laundry Room
Features
- Ceiling Fan(s), Walk-In Closet(s)
- Basement: None
- Number of fireplaces: 1
- Fireplace features: One, Master Bedroom, Electric
Interior area
- Total interior livable area: 2,088 sqft
- Finished area above ground: 2,088
- Finished area below ground: 0
Property
Parking
- Parking features: None
Features
- Levels: One
- Stories: 1
- Fencing: Chain Link
Lot
- Size: 0.70 Acres
- Features: Standard
Details
- Parcel number: 0130504002002.000
Construction
Type & style
- Home type: SingleFamily
- Architectural style: Ranch
- Property subtype: Single Family Onsite Built
Materials
- Vinyl/Aluminum
- Foundation: None, Crawl Space
- Roof: Composition
Condition
- Year built: 1980
Utilities & green energy
- Sewer: Septic Tank
- Utilities for property: Public
Community & neighborhood
Location
- Region: Mulvane
- Subdivision: NONE LISTED ON TAX RECORD
HOA & financial
HOA
- Has HOA: No
Other
Other facts
- Ownership: Individual
- Road surface type: Unimproved
Price history
Price history is unavailable.
Public tax history
| Year | Property taxes | Tax assessment |
|---|---|---|
| 2025 | -- | $26,430 +3.7% |
| 2024 | -- | $25,497 +7% |
| 2023 | -- | $23,829 +56.2% |
Find assessor info on the county website
Neighborhood: 67110
Nearby schools
GreatSchools rating
- 4/10Mulvane Grade SchoolGrades: 3-5Distance: 1 mi
- 5/10Mulvane Middle SchoolGrades: 6-8Distance: 1.8 mi
- 4/10Mulvane High SchoolGrades: 9-12Distance: 2.7 mi
Schools provided by the listing agent
- Elementary: Mulvane/Munson
- Middle: Mulvane
- High: Mulvane
Source: SCKMLS. This data may not be complete. We recommend contacting the local school district to confirm school assignments for this home.
