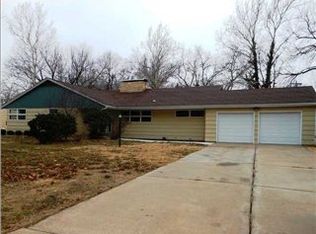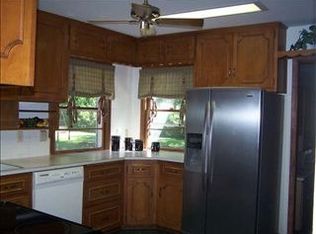This spacious 3 bedroom and 3 bath home is located in a great area! You'll enjoy special touches in this home such as a large fenced back yard, covered patio, and two fireplaces!
This property is off market, which means it's not currently listed for sale or rent on Zillow. This may be different from what's available on other websites or public sources.

