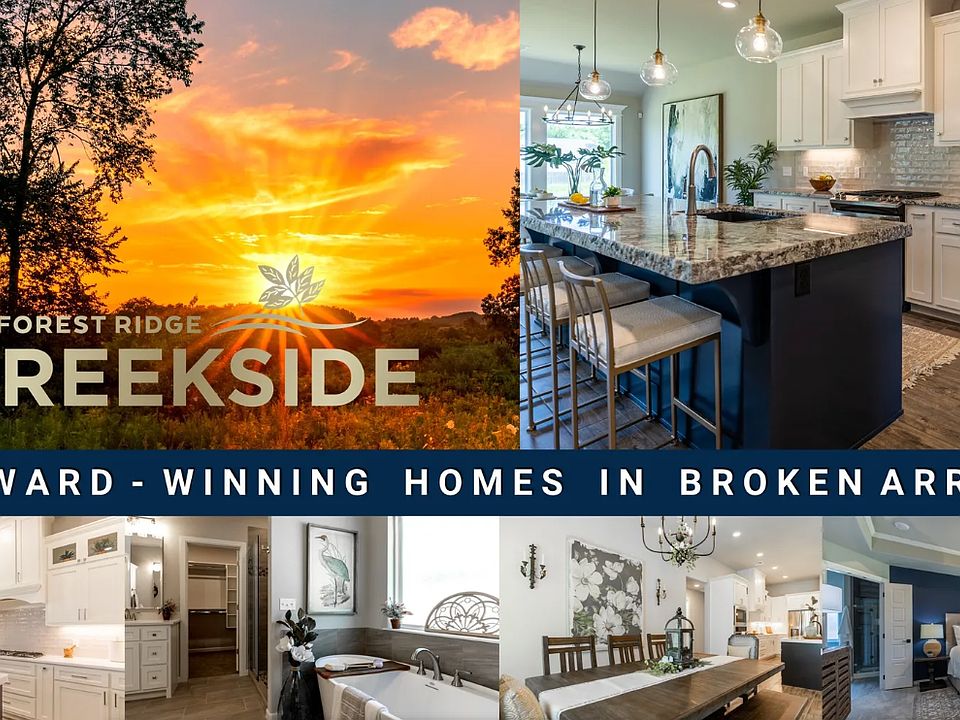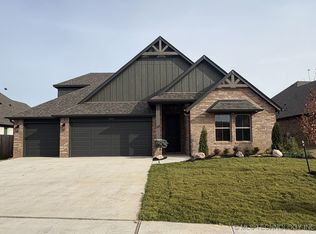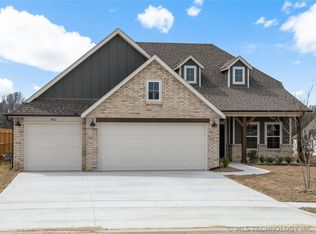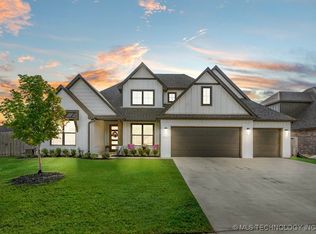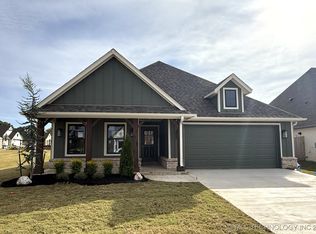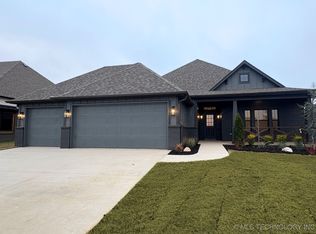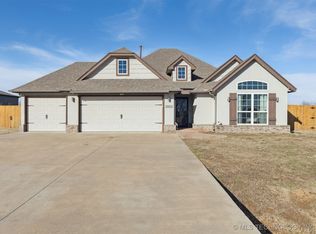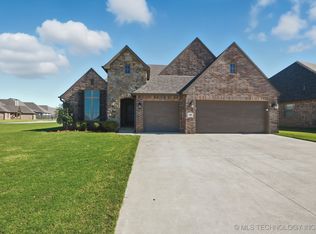1405 N 70th St, Broken Arrow, OK 74014
What's special
- 31 days |
- 280 |
- 21 |
Zillow last checked: 8 hours ago
Listing updated: November 21, 2025 at 08:38am
Carri Ray 918-520-7149,
Trinity Properties
Travel times
Facts & features
Interior
Bedrooms & bathrooms
- Bedrooms: 3
- Bathrooms: 2
- Full bathrooms: 2
Primary bedroom
- Description: Master Bedroom,Private Bath,Separate Closets,Walk-in Closet
- Level: First
Bedroom
- Description: Bedroom,Pullman Bath,Walk-in Closet
- Level: First
Bedroom
- Description: Bedroom,Pullman Bath,Walk-in Closet
- Level: First
Primary bathroom
- Description: Master Bath,Bathtub,Double Sink,Full Bath,Separate Shower
- Level: First
Bathroom
- Description: Hall Bath,Half Bath
- Level: First
Den
- Description: Den/Family Room,Bookcase,Fireplace
- Level: First
Dining room
- Description: Dining Room,Combo w/ Living
- Level: First
Kitchen
- Description: Kitchen,Eat-In,Island
- Level: First
Living room
- Description: Living Room,Fireplace,Great Room
- Level: First
Office
- Description: Office,Closet
- Level: First
Utility room
- Description: Utility Room,Inside
- Level: First
Heating
- Central, Electric, Gas
Cooling
- Central Air
Appliances
- Included: Built-In Range, Built-In Oven, Dishwasher, Disposal, Gas Water Heater, Microwave, Oven, Range
- Laundry: Washer Hookup, Electric Dryer Hookup
Features
- High Speed Internet, Other, Wired for Data, Ceiling Fan(s), Gas Range Connection, Gas Oven Connection
- Flooring: Carpet, Laminate, Other, Tile
- Windows: Vinyl
- Basement: None
- Number of fireplaces: 1
- Fireplace features: Gas Log
Interior area
- Total structure area: 2,142
- Total interior livable area: 2,142 sqft
Video & virtual tour
Property
Parking
- Total spaces: 3
- Parking features: Attached, Garage, Garage Faces Side
- Attached garage spaces: 3
Features
- Levels: One
- Stories: 1
- Patio & porch: Covered, Patio, Porch
- Exterior features: Concrete Driveway, Sprinkler/Irrigation, Landscaping
- Pool features: None
- Fencing: Other
Lot
- Size: 9,931.68 Square Feet
- Features: None
Details
- Additional structures: None
Construction
Type & style
- Home type: SingleFamily
- Architectural style: Other
- Property subtype: Single Family Residence
Materials
- Brick, HardiPlank Type, Wood Frame
- Foundation: Slab
- Roof: Asphalt,Fiberglass
Condition
- New construction: Yes
- Year built: 2025
Details
- Builder name: Butler Homes
Utilities & green energy
- Sewer: Public Sewer
- Water: Public
- Utilities for property: Cable Available, Electricity Available, Natural Gas Available, Phone Available, Water Available
Community & HOA
Community
- Security: No Safety Shelter
- Subdivision: Creekside at Forest Ridge
HOA
- Has HOA: Yes
- Amenities included: Clubhouse, Fitness Center, Golf Course, Park, Pool, Tennis Court(s), Trail(s)
- HOA fee: $440 annually
Location
- Region: Broken Arrow
Financial & listing details
- Price per square foot: $205/sqft
- Annual tax amount: $1
- Date on market: 11/12/2025
- Cumulative days on market: 216 days
- Listing terms: Conventional,FHA,VA Loan
About the community
3.75% Buy down rate or $18K on select inventory homes! $10K for Semi-custom builds
As low as 3.75% Buy down rate or $18K Flex cash on select inventory homes! For Semi-custom builds: $10,000 Flex Cash for any closing costs, rate buydown or amenities to the home Phase II opened in March 2025. Reserve your lot now.Source: Butler Homes
6 homes in this community
Available homes
| Listing | Price | Bed / bath | Status |
|---|---|---|---|
Current home: 1405 N 70th St | $439,000 | 3 bed / 2 bath | Available |
| 7204 E Oakland St | $529,900 | 4 bed / 4 bath | Available |
| 1513 N 71st St | $584,000 | 5 bed / 4 bath | Available |
| 7214 E Queens Pl | $499,767 | 3 bed / 3 bath | Available April 2026 |
| 7120 E Princenton St | $538,000 | 3 bed / 4 bath | Available May 2026 |
| 1433 N 71st St | $540,000 | 4 bed / 3 bath | Available August 2026 |
Source: Butler Homes
Contact agent
By pressing Contact agent, you agree that Zillow Group and its affiliates, and may call/text you about your inquiry, which may involve use of automated means and prerecorded/artificial voices. You don't need to consent as a condition of buying any property, goods or services. Message/data rates may apply. You also agree to our Terms of Use. Zillow does not endorse any real estate professionals. We may share information about your recent and future site activity with your agent to help them understand what you're looking for in a home.
Learn how to advertise your homesEstimated market value
$438,600
$417,000 - $461,000
Not available
Price history
| Date | Event | Price |
|---|---|---|
| 11/12/2025 | Listed for sale | $439,0000%$205/sqft |
Source: | ||
| 10/29/2025 | Listing removed | $439,200$205/sqft |
Source: | ||
| 7/3/2025 | Price change | $439,200-26.7%$205/sqft |
Source: | ||
| 5/1/2025 | Price change | $598,900+36.4%$280/sqft |
Source: | ||
| 4/28/2025 | Price change | $439,000-20.5%$205/sqft |
Source: | ||
Public tax history
Monthly payment
Neighborhood: 74014
Nearby schools
GreatSchools rating
- 8/10TIMBER RIDGE ESGrades: PK-5Distance: 2.5 mi
- 6/10Oneta Ridge Middle SchoolGrades: 6-8Distance: 1.9 mi
- 8/10Broken Arrow High SchoolGrades: 9-12Distance: 3.6 mi
Schools provided by the builder
- Elementary: Highland Park
- Middle: Oneta Ridge
- High: Broken Arrow
- District: Broken Arrow
Source: Butler Homes. This data may not be complete. We recommend contacting the local school district to confirm school assignments for this home.

