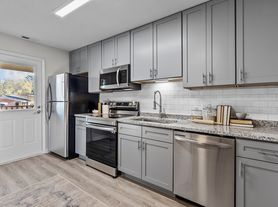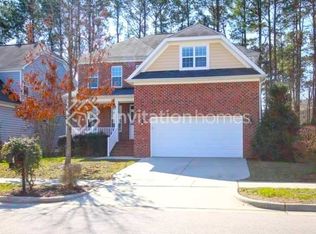Reimagine your Wake Forest experience with this roomy 5-bedroom, 3-bath home that offers over 3,400 square feet of thoughtfully designed space that blends comfort, style, and functionality. Whether you're hosting friends or just enjoying a quiet evening at home, this place delivers. Step inside to find a bright, open main level with high ceilings and tons of natural light pouring in through large windows. The kitchen is a total standout with granite counters, sleek tile backsplash, double wall ovens, and an induction cooktop make it a dream for anyone who loves to cook. There's even a butler's pantry for extra storage and prep space. Right off the kitchen, you'll find a cozy family room with a gas fireplace and a casual dining area that makes everyday meals feel special. Need space for guests, a home office, or a playroom? The main floor includes a private guest suite that offers tons of flexibility. Upstairs, the primary suite is your personal retreat, complete with a walk-in closet and a spa-like bath featuring dual sinks, a soaking tub, and a separate walk-in shower. Three more bedrooms and a full bath round out the second floor, along with a super convenient laundry room. Out back, there's a big deck overlooking a generous yard that is perfect for weekend hangouts or laid-back evenings under the stars. Don't miss the chance to call this spacious and stylish home yours. Schedule a tour today! Professionally managed. Pets may be negotiable case by case. **Move-in Special: 1 week free rent credit, to be applied to 3rd month, for an approved move-in before 10/24/2025**
House for rent
$2,670/mo
1405 Merrilow Ct, Wake Forest, NC 27587
5beds
3,423sqft
Price may not include required fees and charges.
Singlefamily
Available now
Cats, small dogs OK
-- A/C
In unit laundry
2 Attached garage spaces parking
-- Heating
What's special
Gas fireplaceHigh ceilingsTons of natural lightBig deckSeparate walk-in showerCozy family roomGenerous yard
- 37 days |
- -- |
- -- |
Travel times
Zillow can help you save for your dream home
With a 6% savings match, a first-time homebuyer savings account is designed to help you reach your down payment goals faster.
Offer exclusive to Foyer+; Terms apply. Details on landing page.
Facts & features
Interior
Bedrooms & bathrooms
- Bedrooms: 5
- Bathrooms: 3
- Full bathrooms: 3
Appliances
- Included: Dishwasher, Disposal, Dryer, Microwave, Oven, Refrigerator, Stove, Washer
- Laundry: In Unit, Upper Level
Features
- Exhaust Fan, Walk In Closet
- Flooring: Carpet, Hardwood
Interior area
- Total interior livable area: 3,423 sqft
Property
Parking
- Total spaces: 2
- Parking features: Attached, Driveway, Garage, Covered
- Has attached garage: Yes
- Details: Contact manager
Features
- Exterior features: Attached, Deck, Driveway, Exhaust Fan, Floor Covering: Ceramic, Flooring: Ceramic, Garage, Ice Maker, In Unit, Upper Level, Walk In Closet
Details
- Parcel number: 038500
Construction
Type & style
- Home type: SingleFamily
- Property subtype: SingleFamily
Condition
- Year built: 2006
Community & HOA
Location
- Region: Wake Forest
Financial & listing details
- Lease term: 12 Months
Price history
| Date | Event | Price |
|---|---|---|
| 10/17/2025 | Price change | $2,670-0.9%$1/sqft |
Source: Doorify MLS #10121914 | ||
| 9/30/2025 | Price change | $2,695-2%$1/sqft |
Source: Doorify MLS #10121914 | ||
| 9/15/2025 | Listed for rent | $2,750$1/sqft |
Source: Doorify MLS #10121914 | ||
| 9/1/2025 | Listing removed | $465,000$136/sqft |
Source: | ||
| 8/20/2025 | Price change | $465,000-2.1%$136/sqft |
Source: | ||

